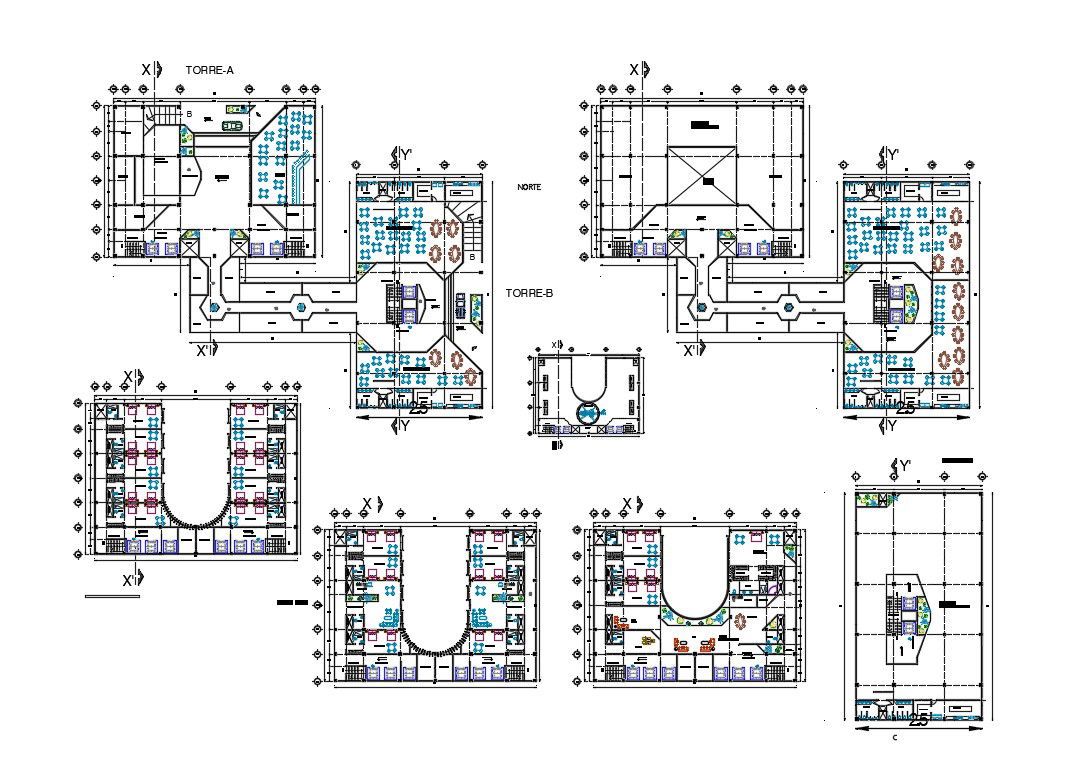AutoCAD Drawing Of Hotel Building Floor Plan With Furniture Layout CAD File
Description
AutoCAD Drawing Of Hotel Building Floor Plan With Furniture Layout CAD File; this is the floor plan of the hotel building with furniture layout with working dimension, centerline plan,open terrace plan, section line in the plans, its a DWG file format.
Uploaded by:
Rashmi
Solanki

