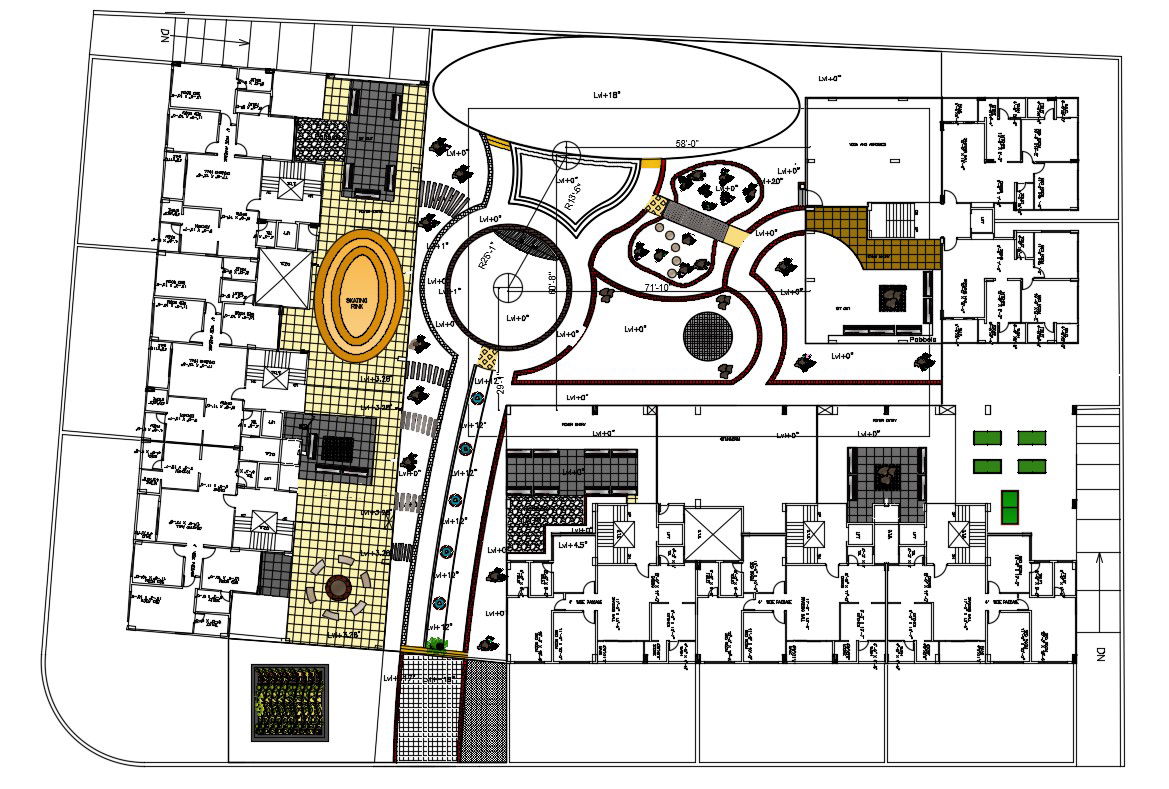AutoCAD Drawing Of Apartment Design With Landscape And Working Drawing CAD File
Description
AutoCAD Drawing Of Apartment Design With Landscape And Working Drawing CAD File; this is the drawing of apartment design with garden landscape design, flooring design, four clusters of apartment, its a master plan of flats with texting details, this is the DWG file format.
Uploaded by:
Rashmi
Solanki

