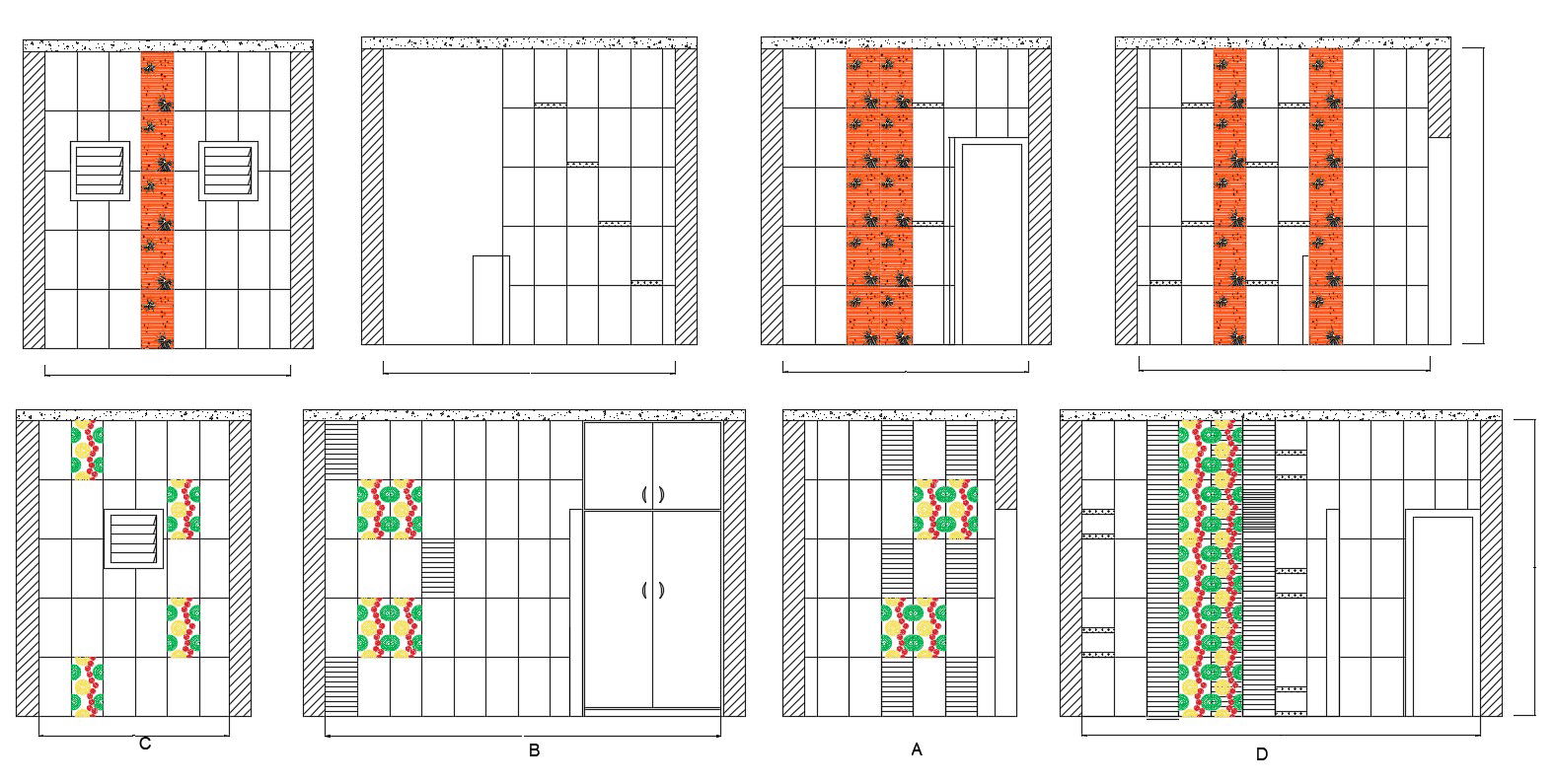2D CAD Drawing Of Toilet Internal Wall Elevation AutoCAD File
Description
2D CAD Drawing Of Toilet Internal Wall Elevation AutoCAD File; this is the all side elevation of toilet wall with simple and heighter tile design, its a DWG file format.
Uploaded by:
Rashmi
Solanki

