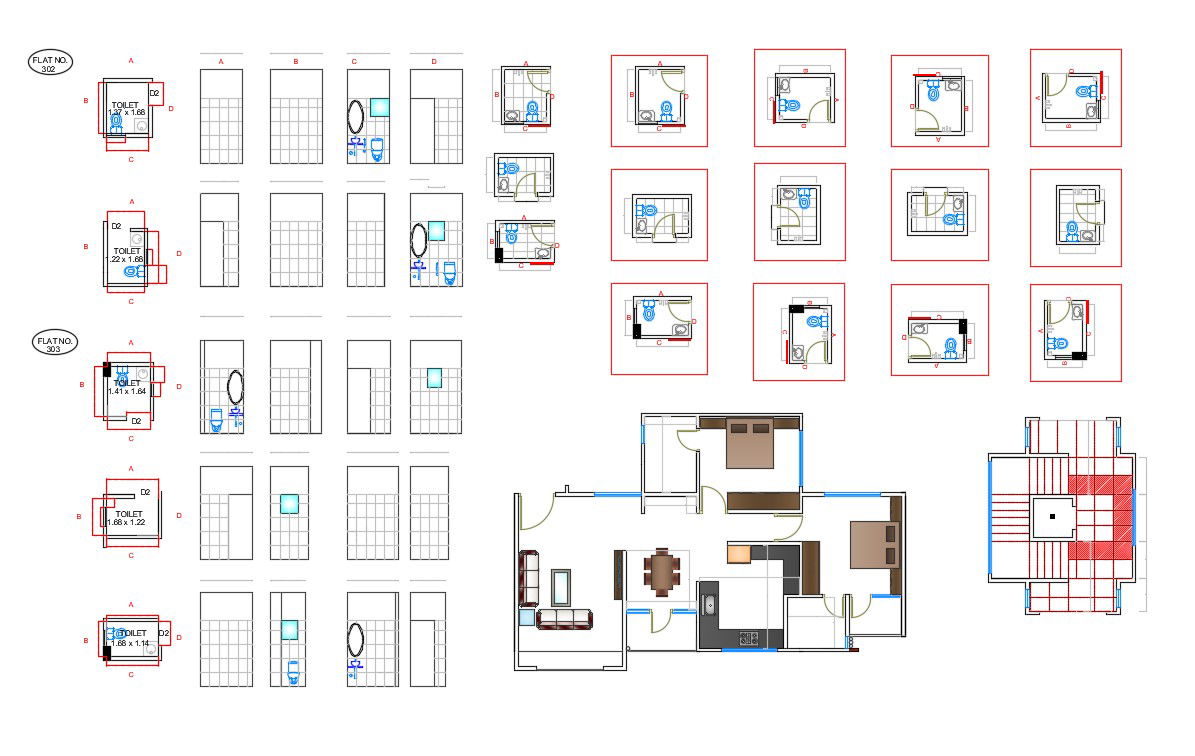Two BHK Bungalow Plan With Toilet Plan And Elevation AutoCAD File
Description
Two BHK Bungalow Plan With Toilet Plan And Elevation AutoCAD File; this is the bungalow planing with furniture layout, many types of toilet layout with sanitary details, wall elevation with tiles and stair plan, its a CAD file format.
Uploaded by:
Rashmi
Solanki
