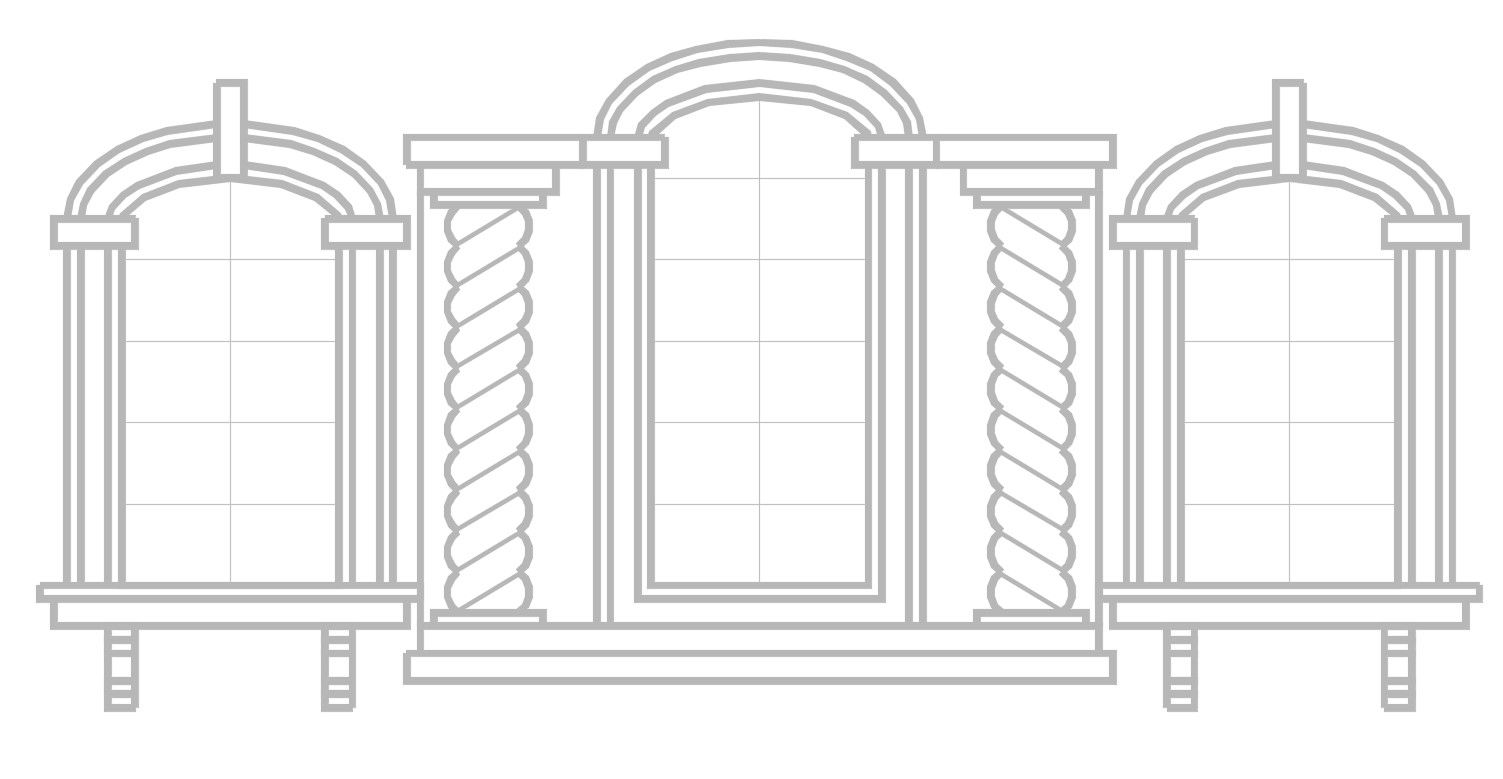Free Download Traditional Style Door Window Elevation AutoCAD File
Description
Free Download Traditional Style Door Window Elevation AutoCAD File; this is the simple drawing of the traditional style door window, its a CAD file format.
File Type:
DWG
File Size:
15 KB
Category::
Dwg Cad Blocks
Sub Category::
Windows And Doors Dwg Blocks
type:
Free
Uploaded by:
Rashmi
Solanki
