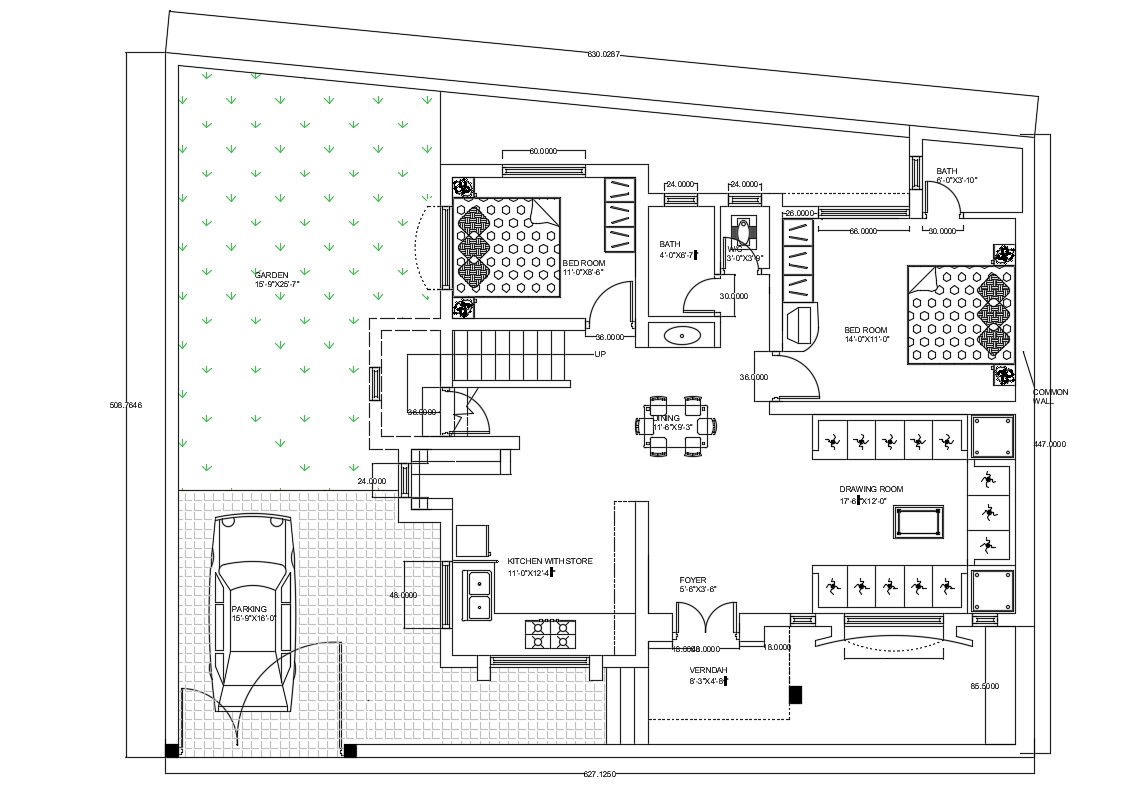AutoCAD Drawing Of Bungalow Planning With Furniture Layout CAD File
Description
AutoCAD Drawing Of Bungalow Planning With Furniture Layout CAD File; this is the modern bungalow planning with furniture layout, it's a huge bungalow plan includes main entry , drawing room , kitchen dining, toilet bath huge garden, parking porch, and much more other details, its a DWG file format.
Uploaded by:
Rashmi
Solanki
