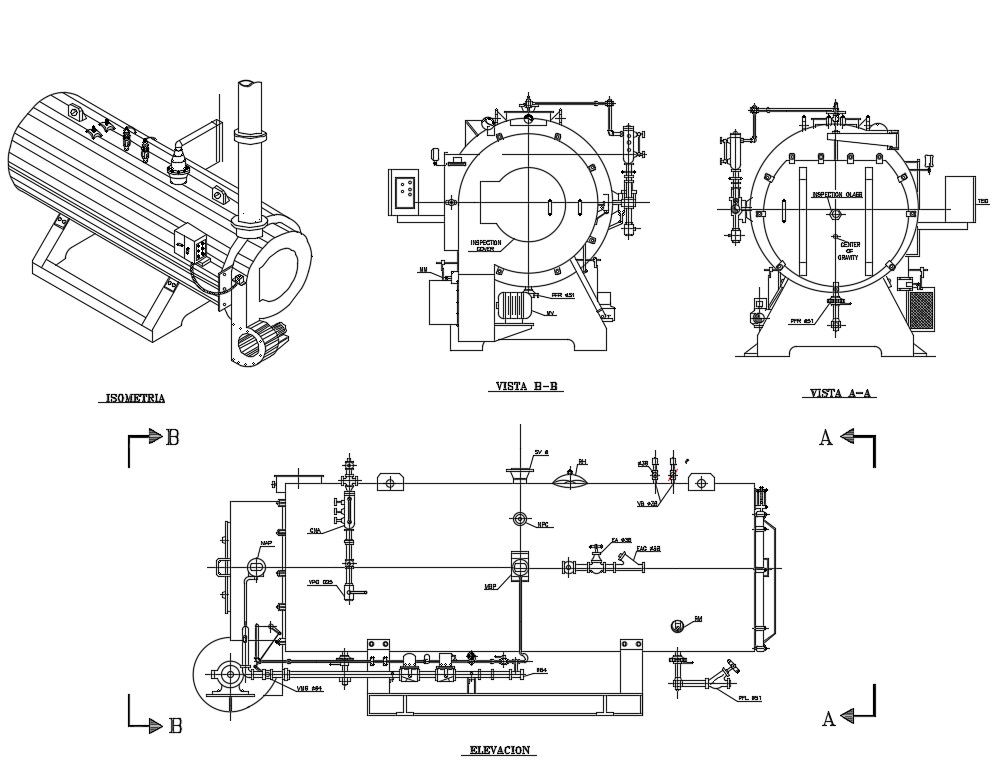Download Free DWG File Of Machine Plan And Isometric Elevation Design
Description
Download Free DWG File Of Machine Plan And Isometric Elevation Design; 2d CAD drawing of factory machine plan and isometric elevation design in AutoCAD format.
File Type:
DWG
File Size:
138 KB
Category::
Mechanical and Machinery
Sub Category::
Factory Machinery
type:
Free
Uploaded by:

