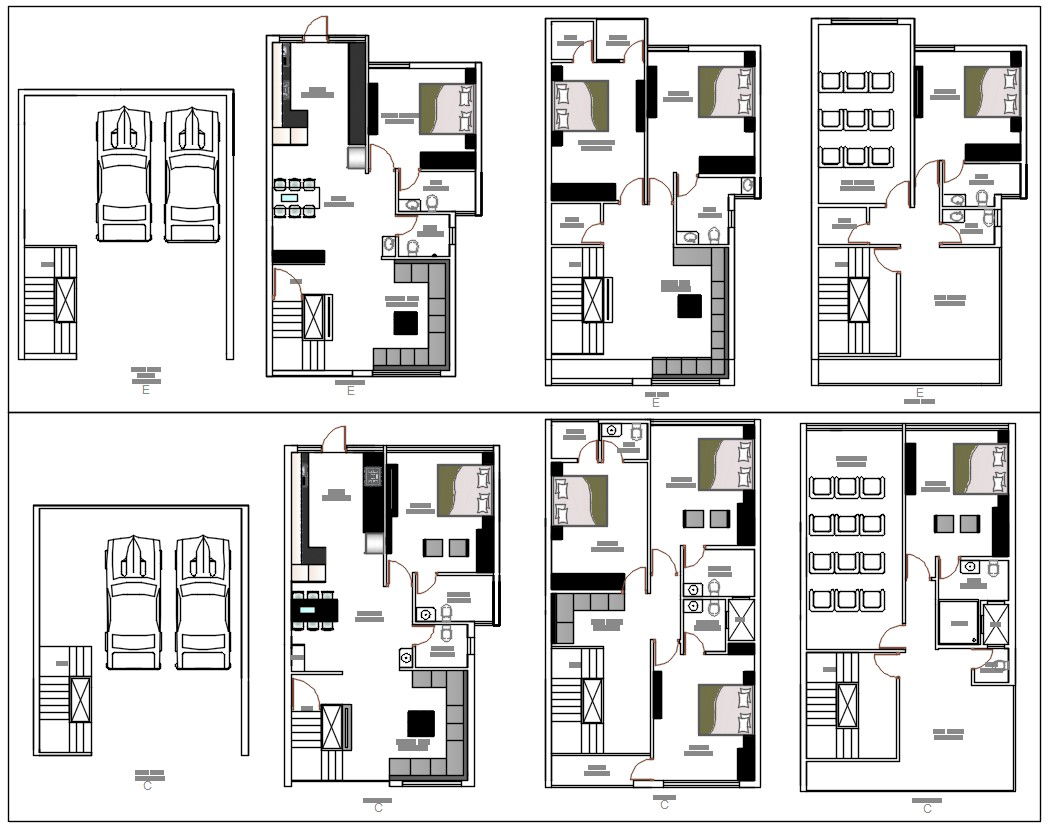Architecture House Plans With Home Theater AutoCAD File
Description
Architecture House Plans With Home Theater AutoCAD File; download AutoCAD File of architecture house plan with home theatre CAD drawing shows 2 different option 4 BHK and 5 Bhk House Plan with furniture layout, ground floor parking lot and measurement details. this is the 3 storey luxurious house project CAD drawing.
Uploaded by:
