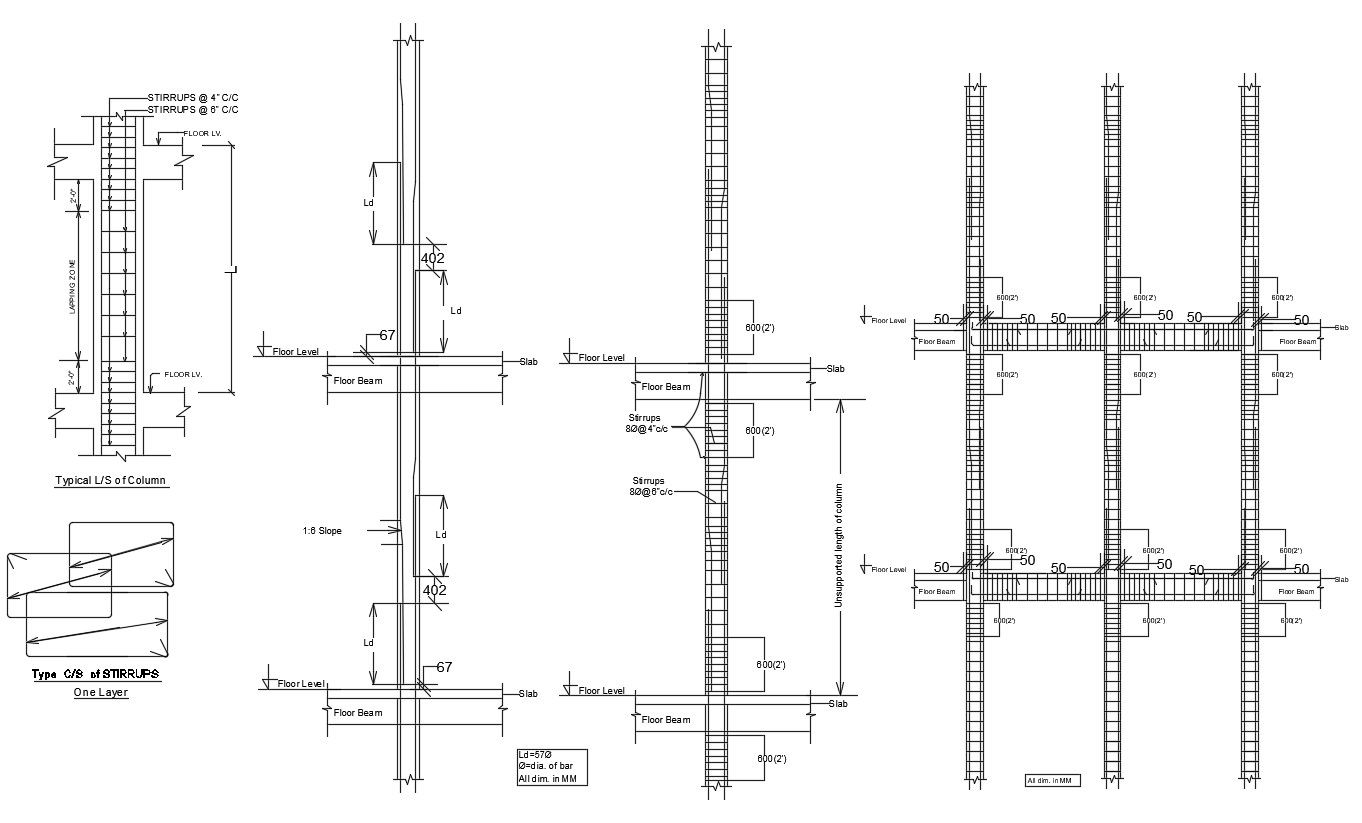Download RCC Column And Beam Construction Section CAD Drawing
Description
Download RCC Column And Beam Construction Section CAD Drawing; download free DWG file of RCC floor beam and slab section drawing shows unsupported column length, typical column, and dimension details. download DWG file of reinforcement concrete structure column and beam details.
File Type:
DWG
File Size:
382 KB
Category::
Construction
Sub Category::
Reinforced Cement Concrete Details
type:
Free
Uploaded by:
