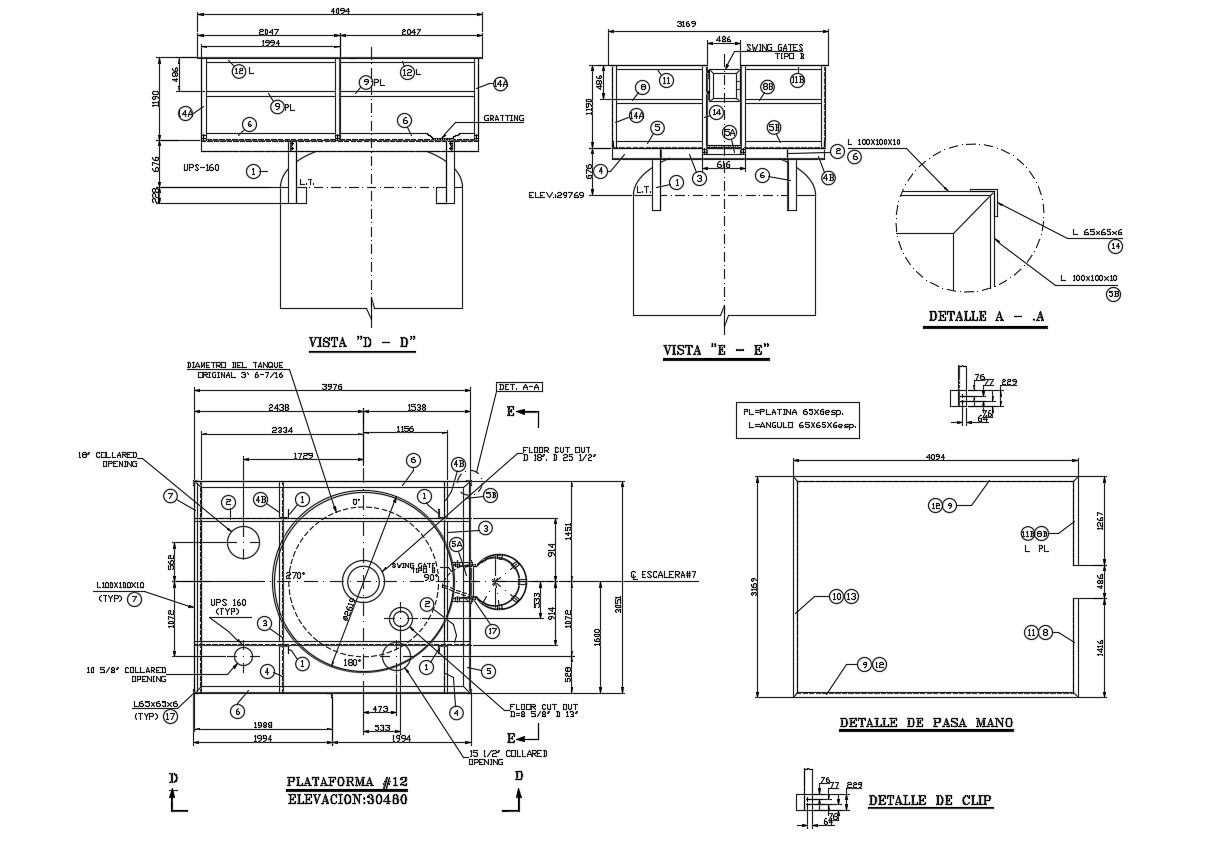Download Free DWG File Bumper Platform Plan CAD Drawing
Description
Download Free DWG File Bumper Platform Plan CAD Drawing; 2d CAD drawing of bumper platform plan includes floor cut out detail, swing gate and dimension details.
File Type:
DWG
File Size:
64 KB
Category::
Construction
Sub Category::
Construction Detail Drawings
type:
Free
Uploaded by:
