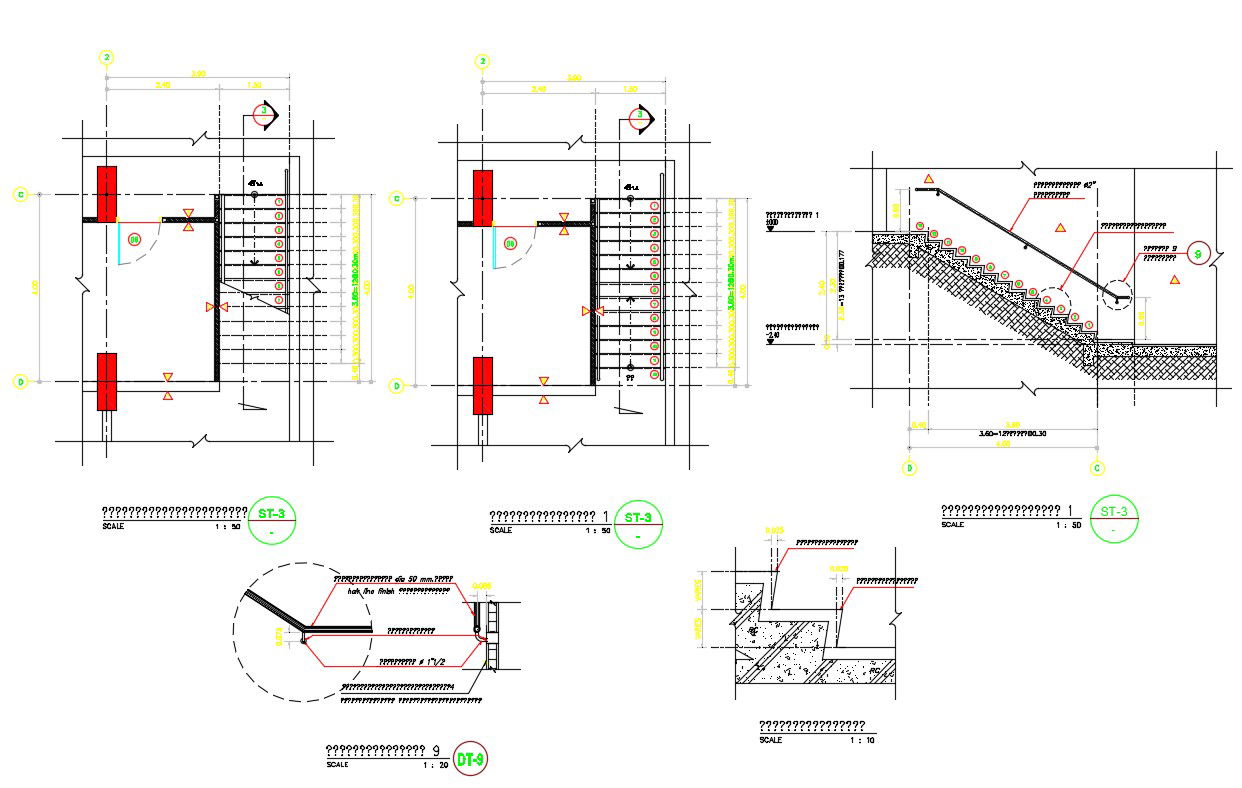RCC Staircase CAD DWG Design with Structural Details for Construction
Description
RCC staircase design with steps, landings, and detailed reinforcement information. Architects, interior designers, and civil engineers can use it to plan safe, functional, and aesthetically pleasing staircases. The drawing ensures accurate structural detailing, precise measurements, and proper integration into residential, commercial, or industrial buildings for professional construction planning.
Uploaded by:

