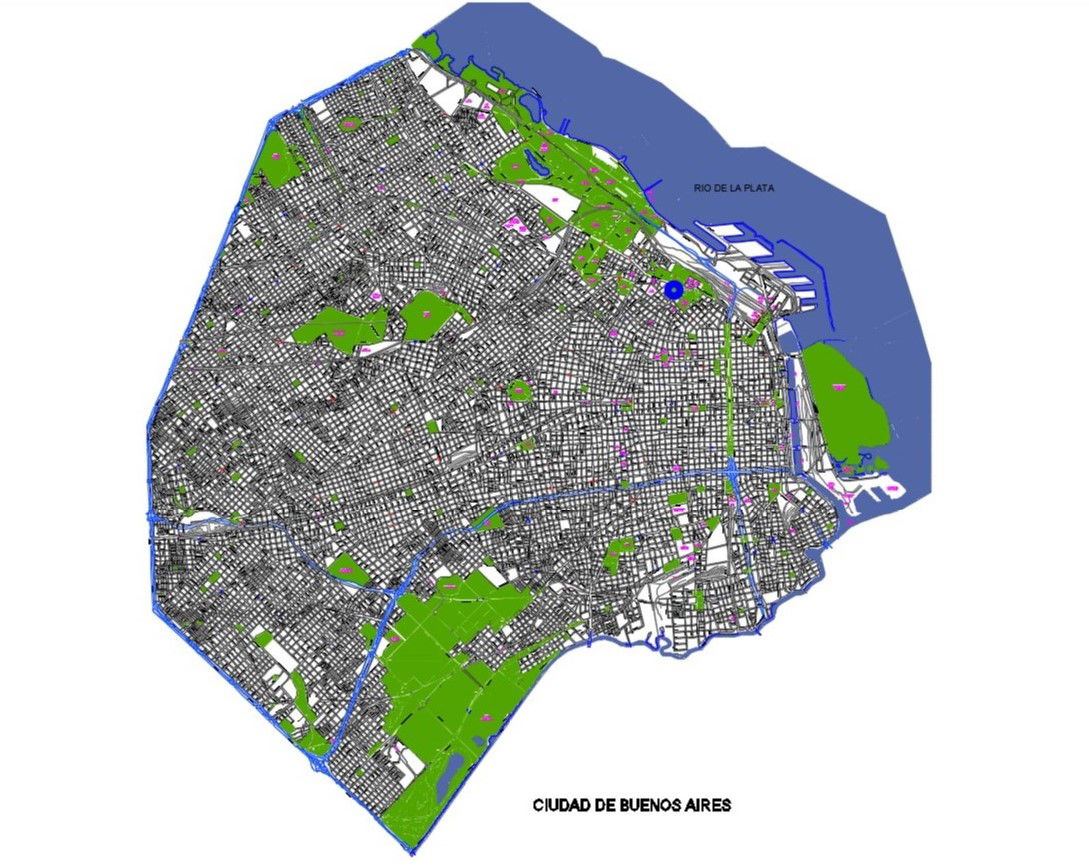Download the free DWG file from Buenos Aires City
Description
Download the free DWG file from Buenos Aires City; download free DWG file of Buenos Aires City map 3d drawing with master plan CAD drawing shows landscaping design, road network, beach, and existing building.
Uploaded by:
