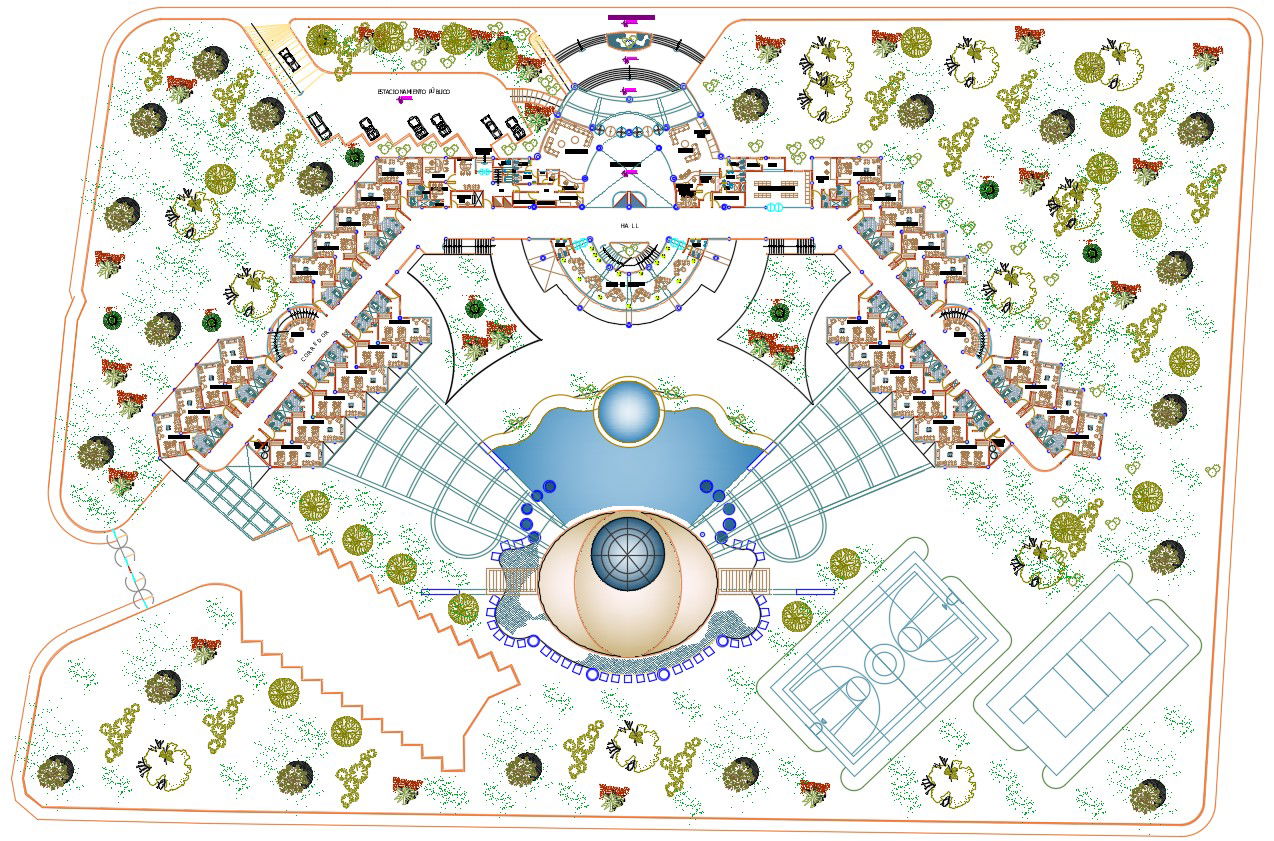Resort Project Ground Floor Plan With Landscaping Design DWG File
Description
Resort Project Ground Floor Plan With Landscaping Design DWG File; The architecture ground floor plan of the resort project CAD drawing shows bedrooms with furniture details, meeting room, reception area, seating loung, office, small pound, and sports playground with garden design. download AutoCAD file of the resort project with landscaping design.
Uploaded by:

