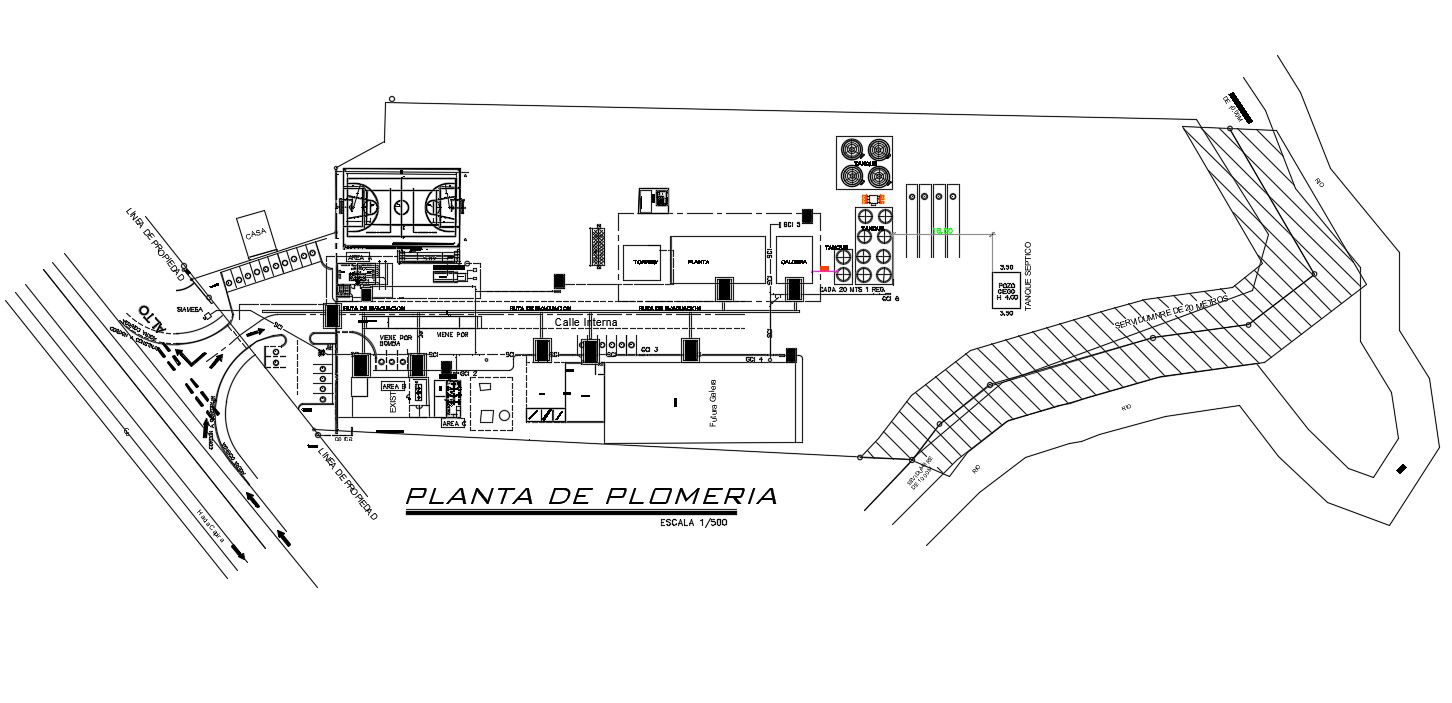Download Free Plumbing Plant Project Floor Plan AutoCAD File
Description
Download Free Plumbing Plant Project Floor Plan AutoCAD File; Download free Autocad file of plumbing plan CAD drawing includes water plant with Tanque, control cabin and sports ground of basketball design.
Uploaded by:
