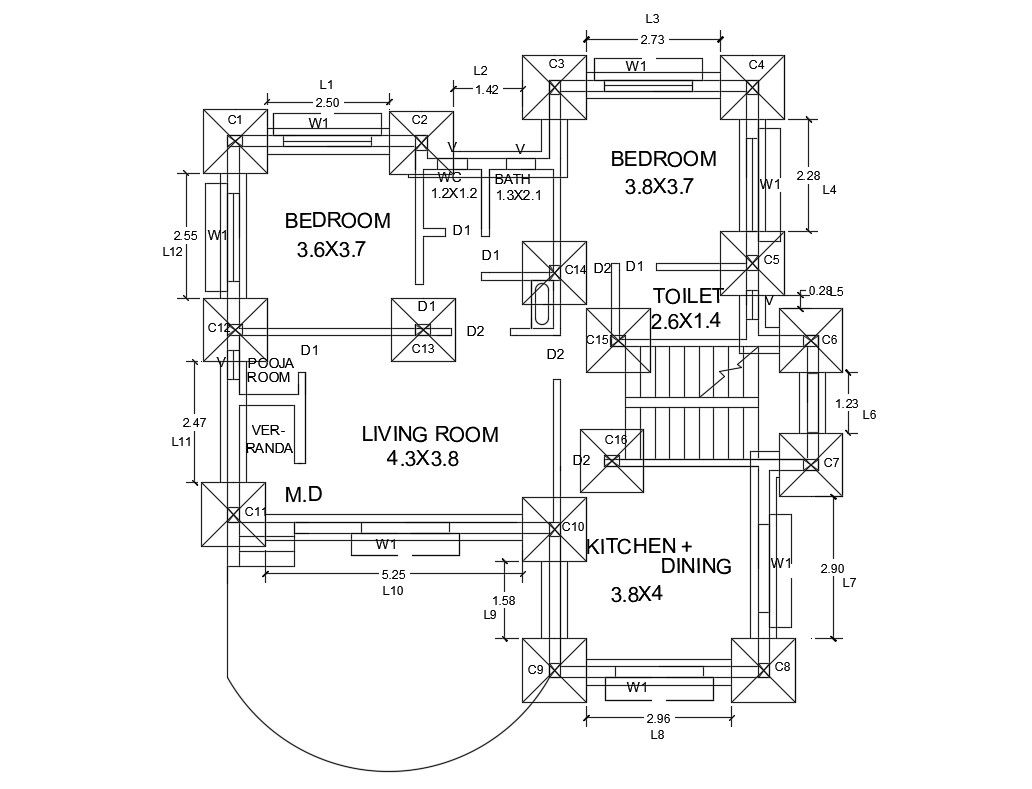AutoCAD Two BHK Bungalow Plan With Column Foundation 2D CAD Drawing
Description
AutoCAD Two BHK Bungalow Plan With Column Foundation 2D CAD Drawing; this is the ground floor plan of the bungalow includes drawing room, two bedrooms, kitchen dining, common toilet bath, stair, structure column foundation details, and linter marking in the plan, its a DWG file format,
Uploaded by:
Rashmi
Solanki
