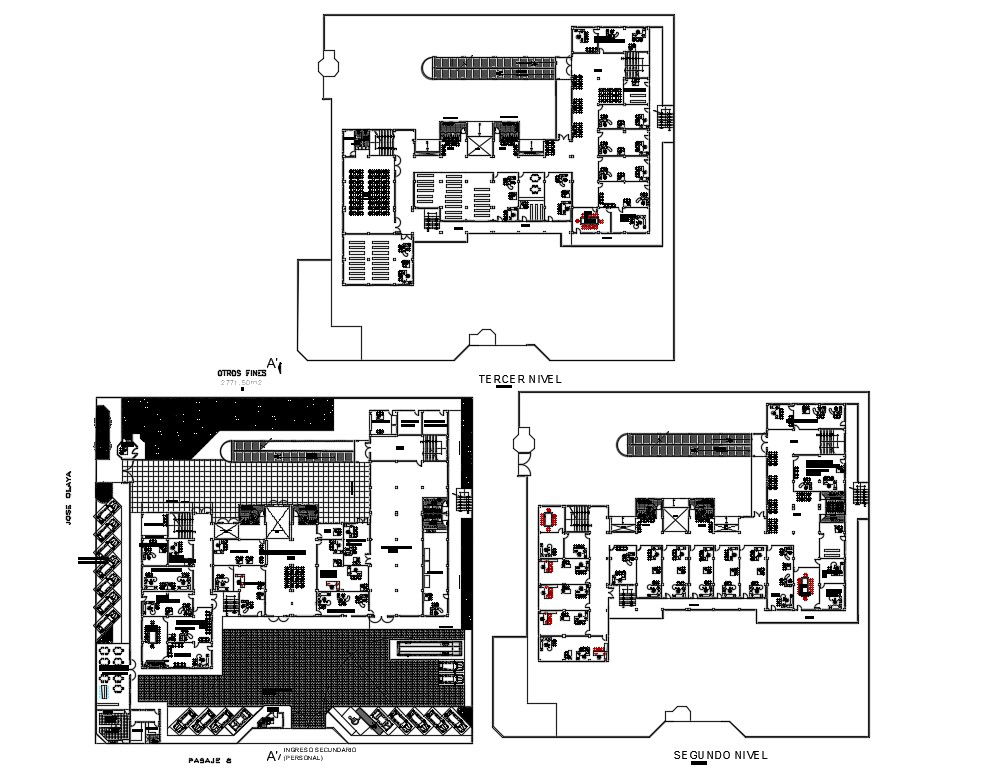Three Floors Plan Of Office Building With Furniture Layout AutoCAD File
Description
Three Floors Plan Of Office Building With Furniture Layout AutoCAD File; this is the planning of huge office building with furniture layout, landscape design on the ground floor, parking space, in the building many cabins , reception area, conference area, director cabin, common toilets for his and her, big waiting zone, ramp for basement stairs and lifts and much more other details related to good office building, its a CAD file format.
Uploaded by:
Rashmi
Solanki
