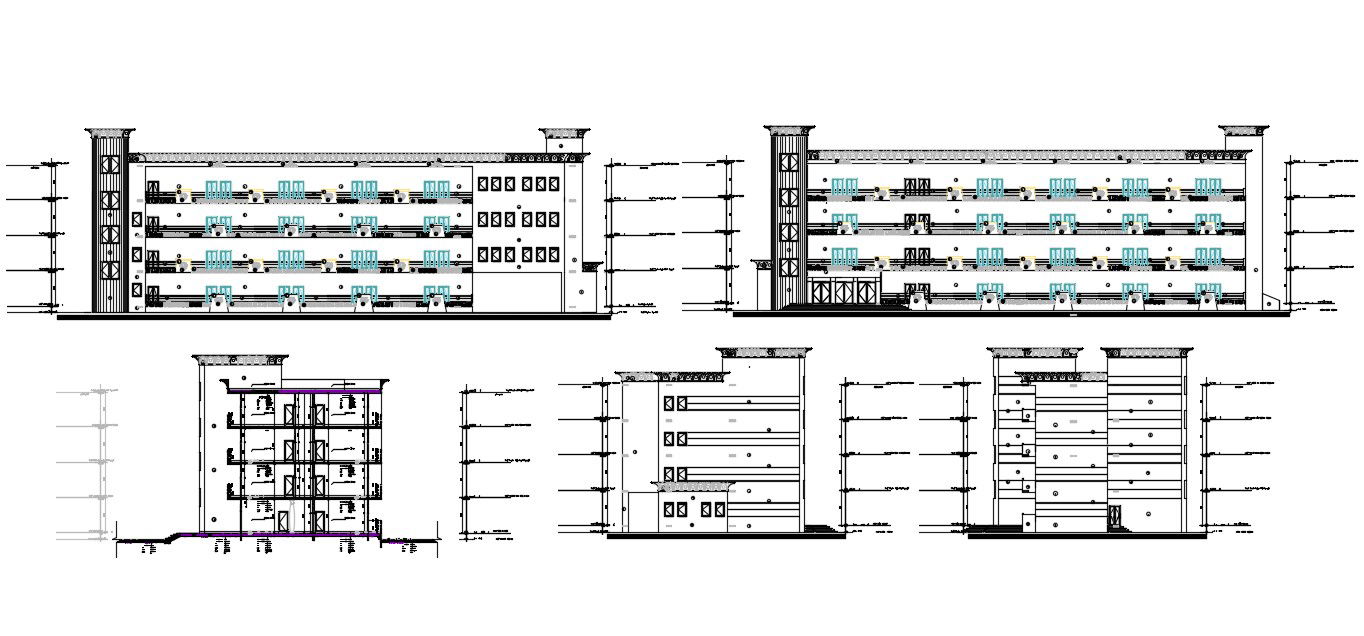DWG File Of Four Side Elevation Of College With Section AutoCAD Drawing
Description
DWG File Of Four Side Elevation Of College With Section AutoCAD Drawing; this is the huge four side elevation of college building With One Section also includes a floor level dimension , some doors windows details and much more other details related to elevation, its a CAD file format.
Uploaded by:
Rashmi
Solanki
