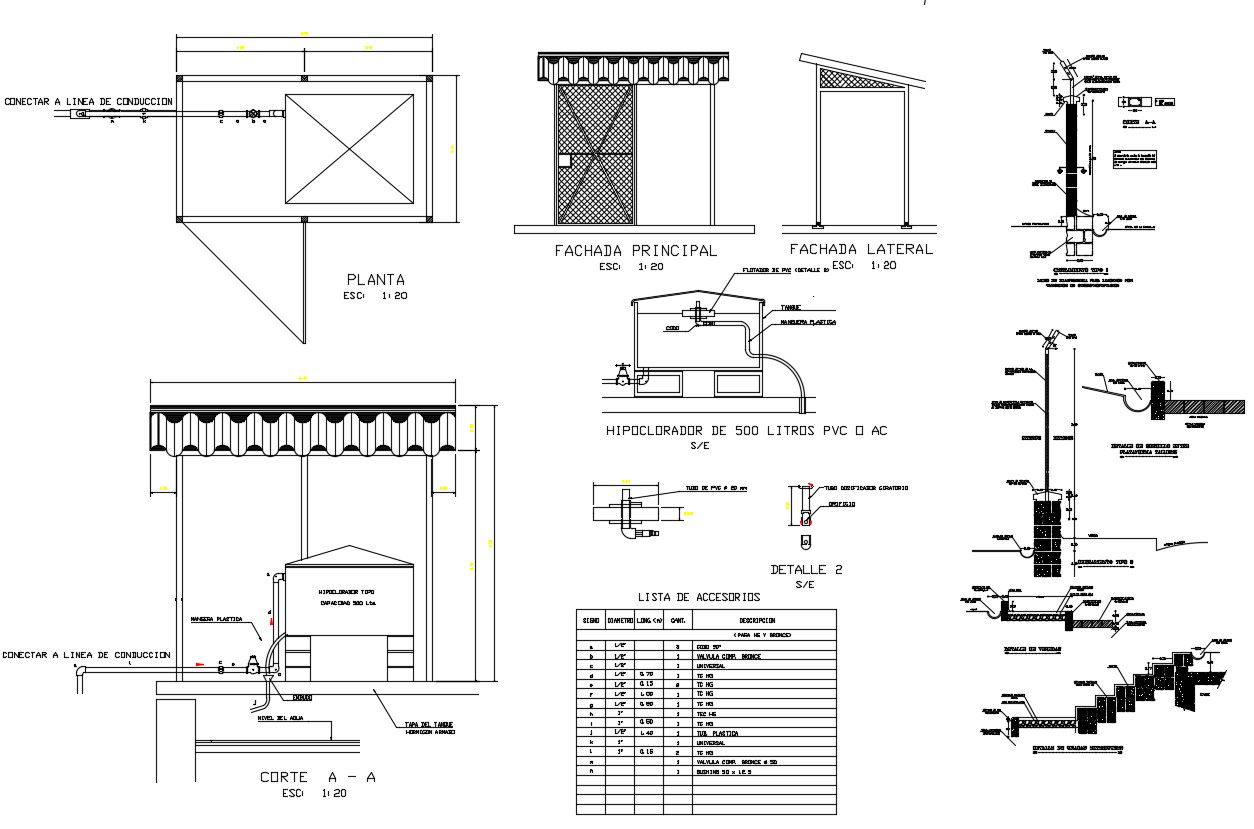Download Free DWG File Of Metallic Hose Drawing DWG File
Description
Download Free DWG File Of Metallic Hose Drawing DWG File; The enclosure will follow the topography of the land and will be braced with reinforced concrete columns of 0.20x0.15 every 3.00 m and list of accessories with quantity details.
Uploaded by:

