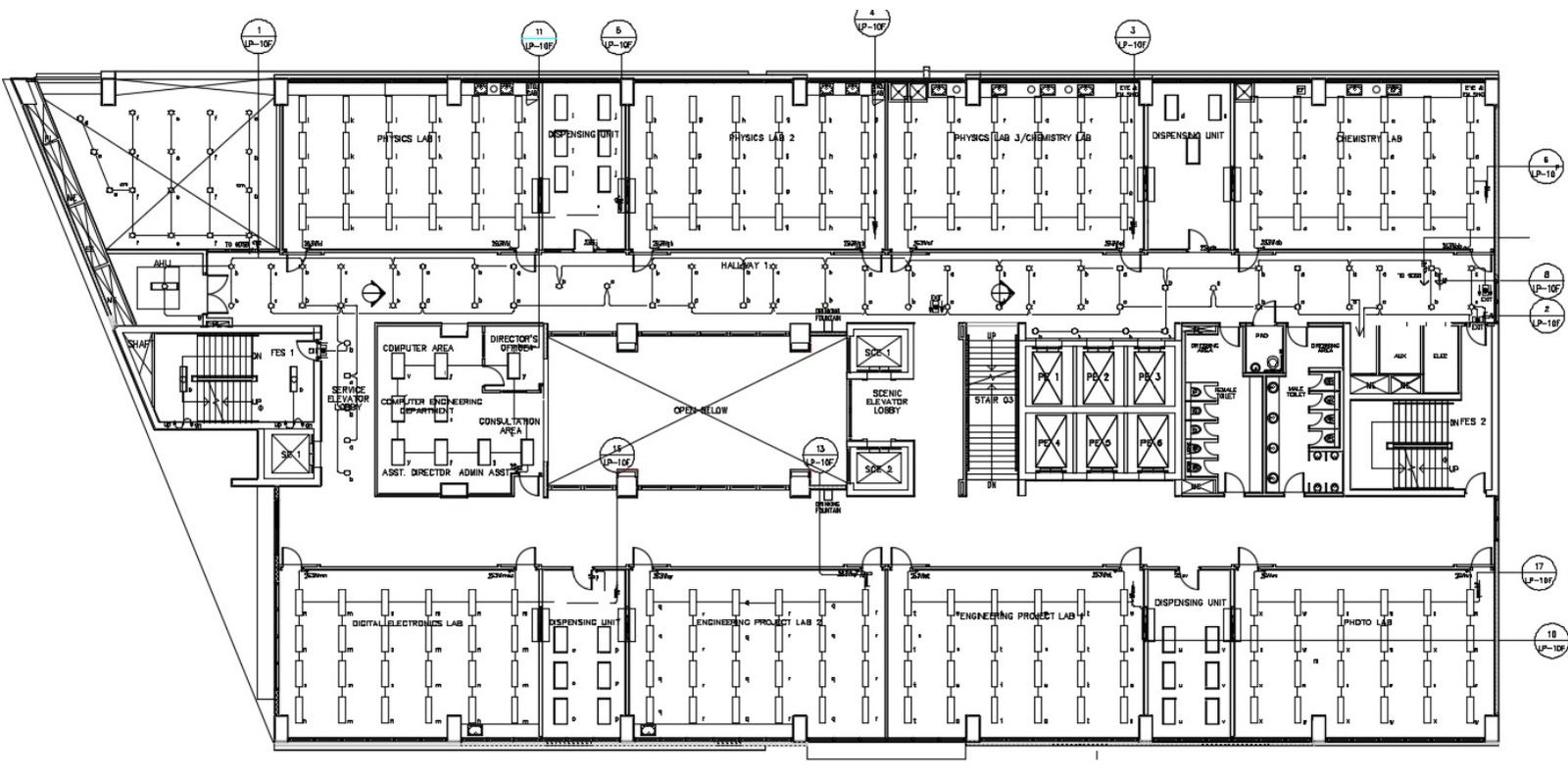Download Free False Ceiling Light Fitting CAD Drawing DWG File
Description
Download Free False Ceiling Light Fitting CAD Drawing DWG File; 2d CAD drawing of engineer college floor plan shows ceiling light installation plan with floor structure details. download free DWG file of ceiling lighting fitting AutoCAD Drawing.
Uploaded by:

