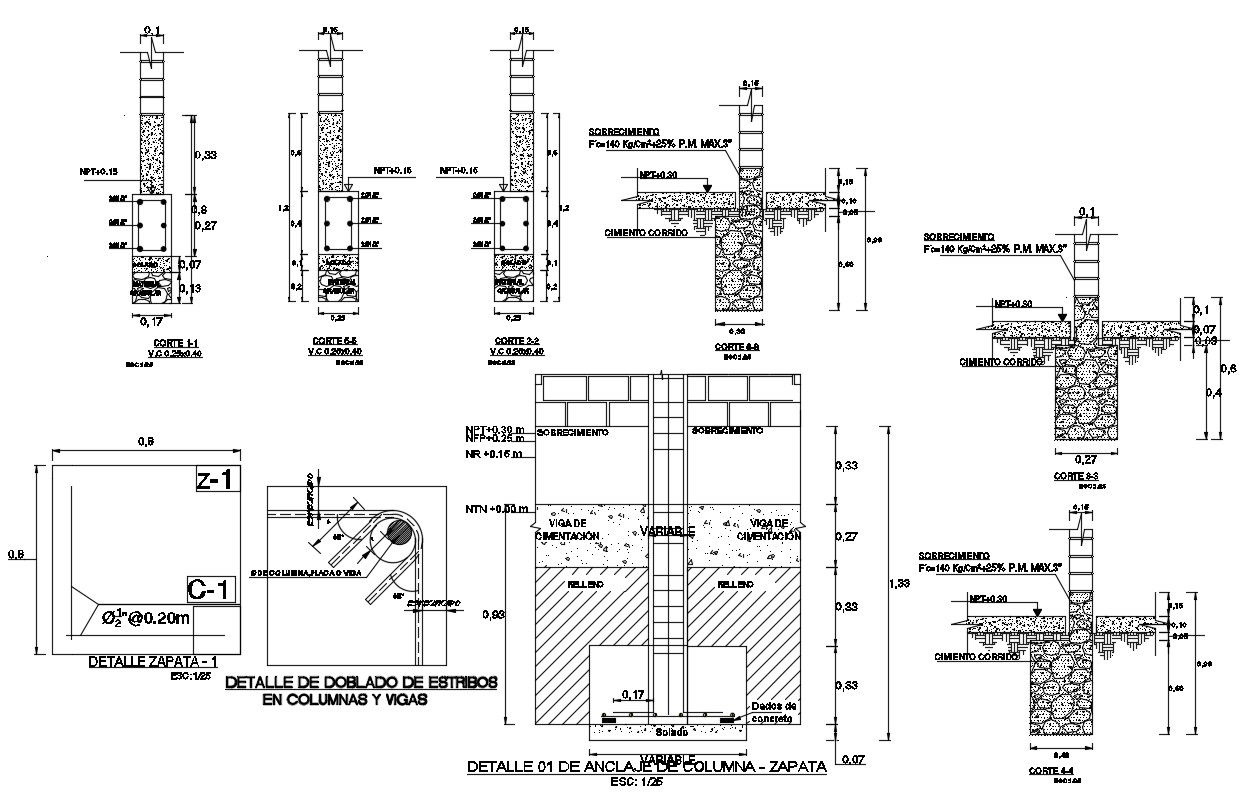2D Drawing Of Best Column Foundation Details Plan AutoCAD File
Description
2D Drawing Of Best Column Foundation Details Plan AutoCAD File; this is the structure details drawing plan of column foundation with beam making details, bars details, working dimension details, some joints details between bars and much more other details related to the foundation, it's a CAD file format.
Uploaded by:
Rashmi
Solanki

