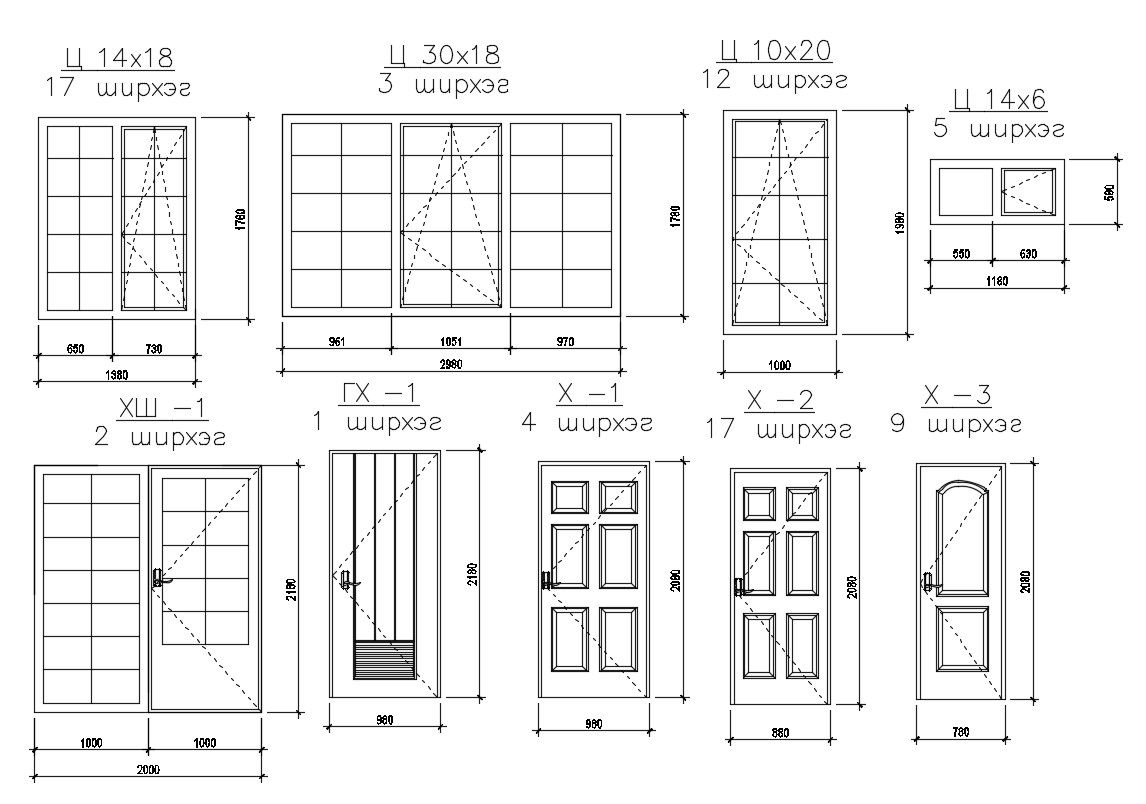Wood Made Door And Window Design Free CAD Blocks
Description
Wood Made Door And Window Design Free CAD Blocks; download free AutoCAD file of wood and glass made door and window elevation design with dimension detail.
File Type:
DWG
File Size:
449 KB
Category::
Dwg Cad Blocks
Sub Category::
Windows And Doors Dwg Blocks
type:
Free
Uploaded by:
