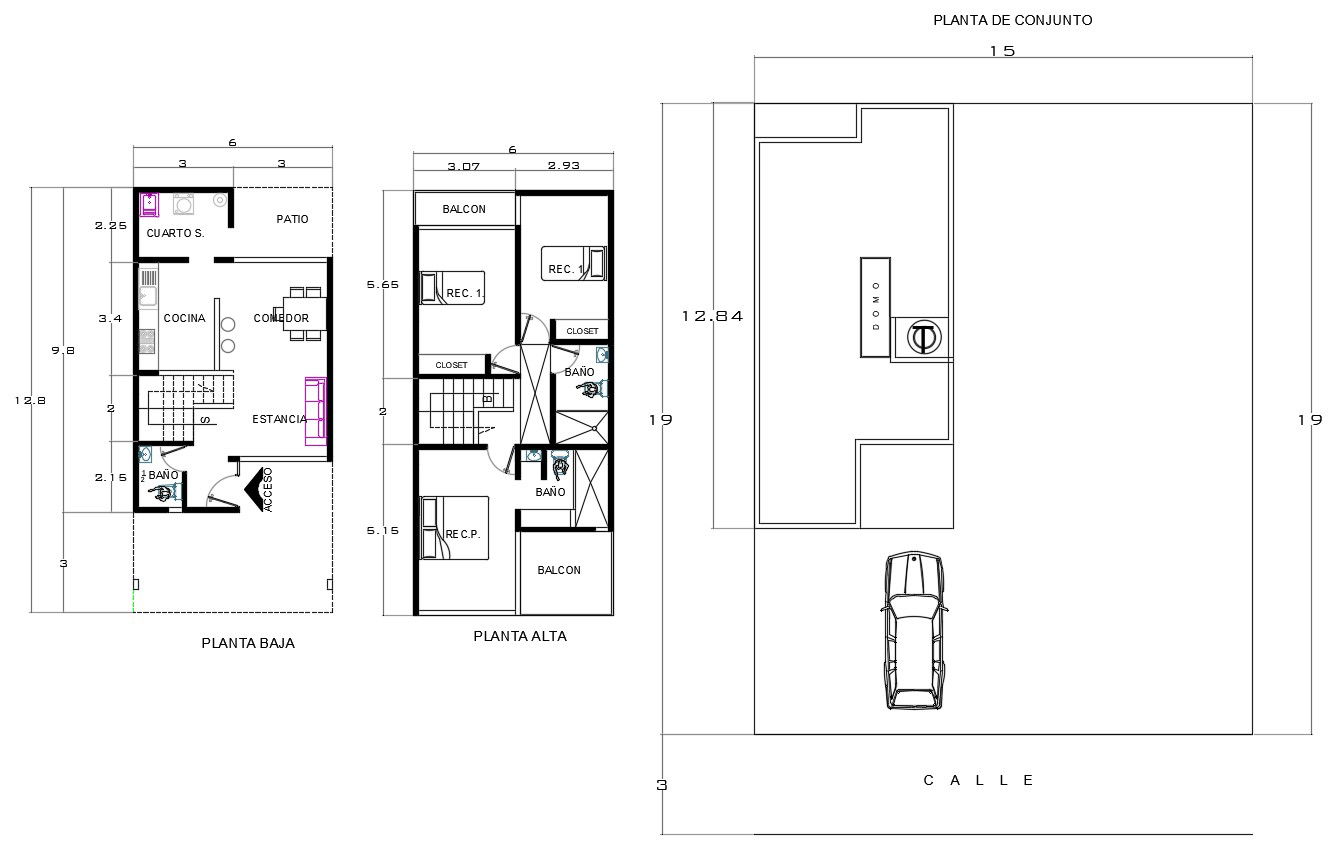AutoCAD File Methods Of 3 Bhk Small Bungalow Planning Cad Drawing Domination
Description
AutoCAD File Methods Of 3 Bhk Small Bungalow Planning Cad Drawing Domination; this is the bungalow planning of small bungalow with furniture layout , working dimension, site plan, in this planning added foyer, drawing room, common toilet, kitchen, dining, wash yard it's on Ground floor and on the first floor 3 bedrooms with attached toilet and common toilet , passage, its a DWG file format.
Uploaded by:
Rashmi
Solanki

