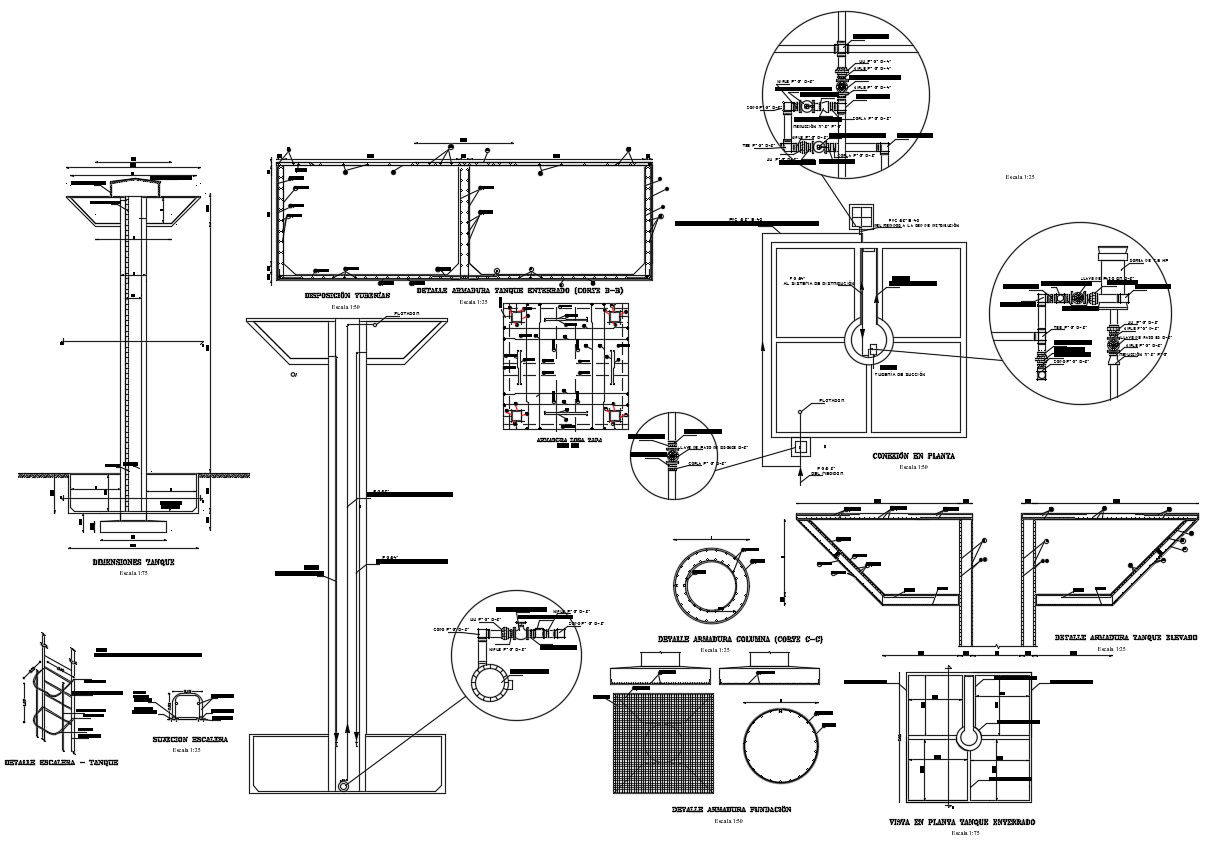Download Free industrial Burns Tank Plant AutoCAD Drawing
Description
Download Free industrial Burns Tank Plant AutoCAD Drawing; download free DWG file of industrial Burns tank plant view In section and elevation design with cover slab and mild steel staircase detail in AutoCAD format.
Uploaded by:
