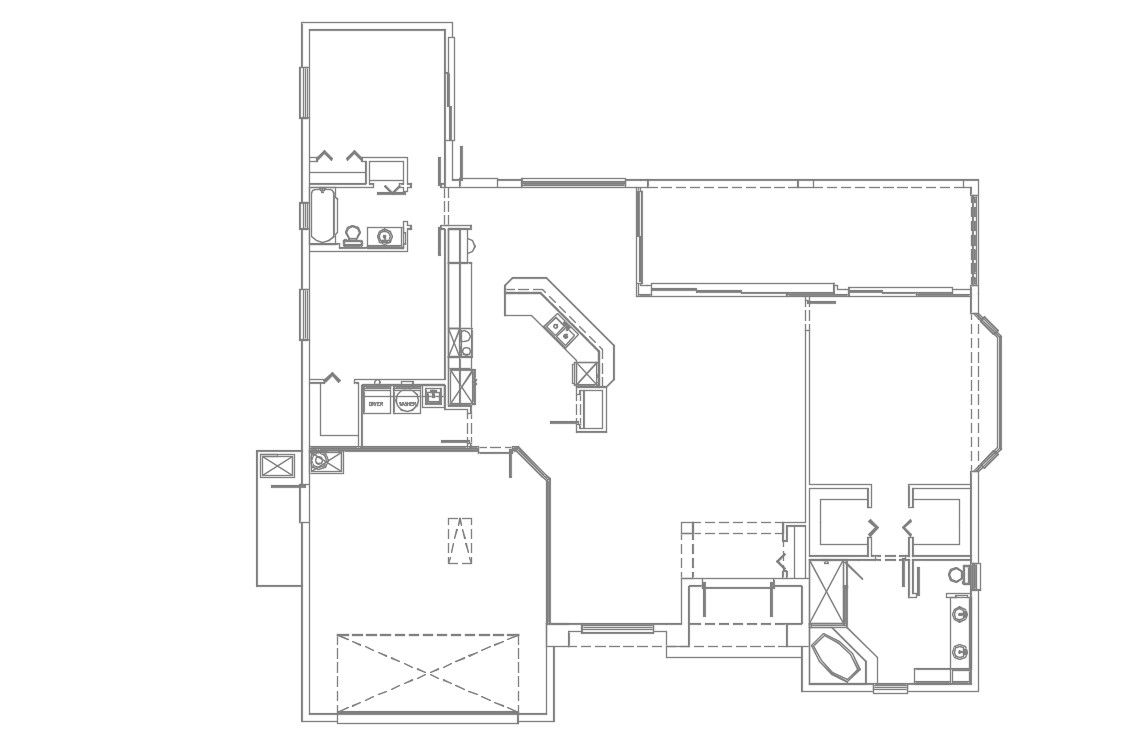2D CAD Drawing Of Residences House Line Plan AutoCAD File
Description
2D CAD Drawing Of Residences House Line Plan AutoCAD File; download free DWG file of residence house ground floor line plan with wall thickness details. use this CAD drawing for your reference CAD presentation.
Uploaded by:
