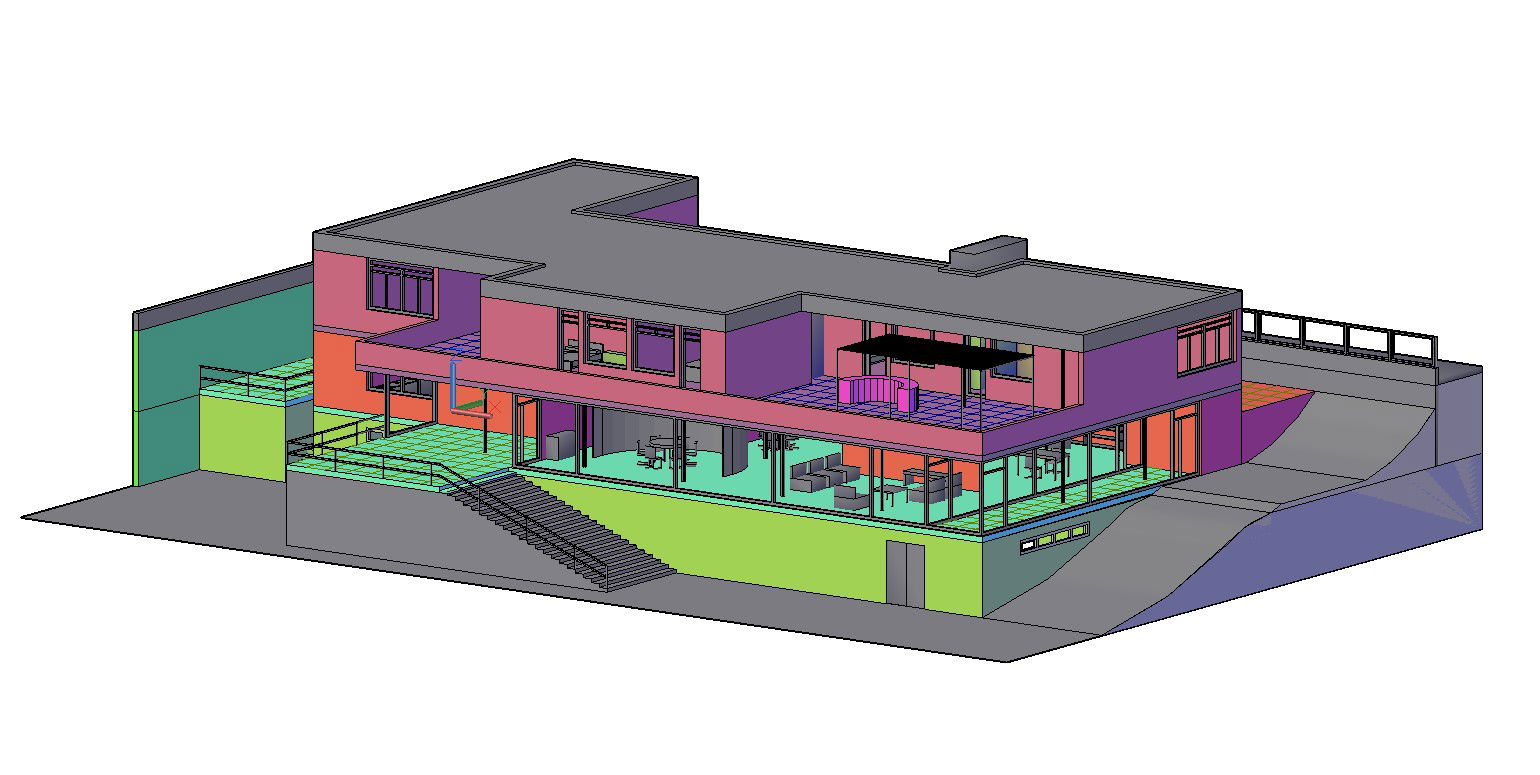House 3D Model Isometric Elevation Design AutoCAD File
Description
House 3D Model Isometric Elevation Design AutoCAD File; 3d model of house design CAD file includes 4 bedrooms, kitchen, living room, drawing, and basement hall design. download DWG file of modern house design with compound wall and spacious area.
Uploaded by:

