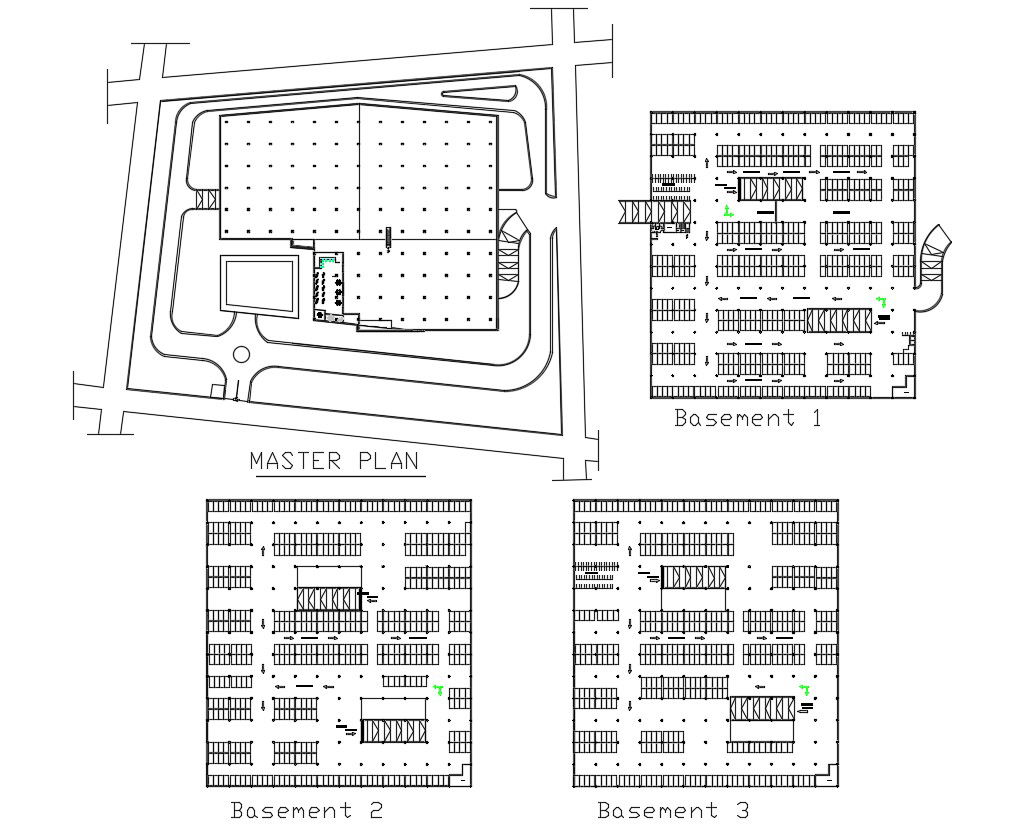Free Download Get A Fabulous Commercial Basement Parking Layout Plan AutoCAD File
Description
Free Download Get A Fabulous Commercial Basement Parking Layout Plan AutoCAD File; this is the three-floor basement parking layout with driveway, column layout master plan with ramp details, its a CAD file format.
Uploaded by:
Rashmi
Solanki

