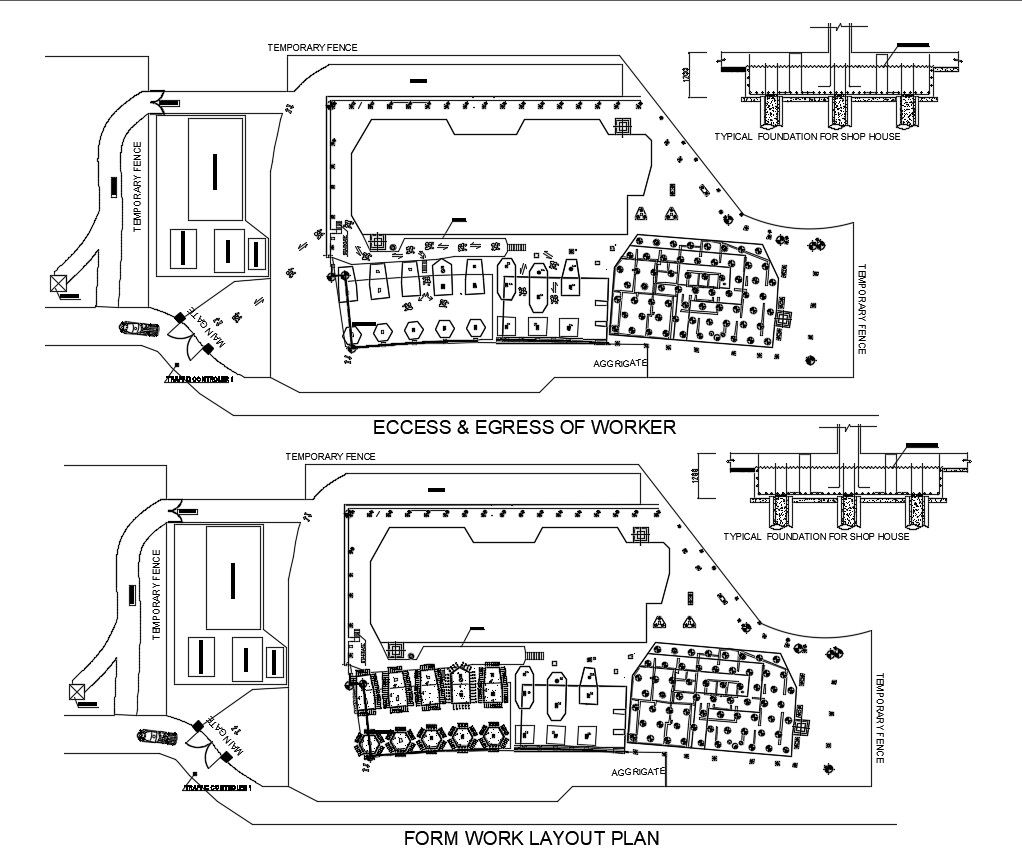Learn How To Make Form Work Layout Plan Cad File Free Download
Description
Learn How To Make Form Work Layout Plan Cad File Free Download; this is the two-floor plan one is access & egress of worker and second is formwork layout plan, it's a master plan of the building and added typical foundation for shop house and much more other details related to drawing its an AutoCAD file format.
Uploaded by:
Rashmi
Solanki

