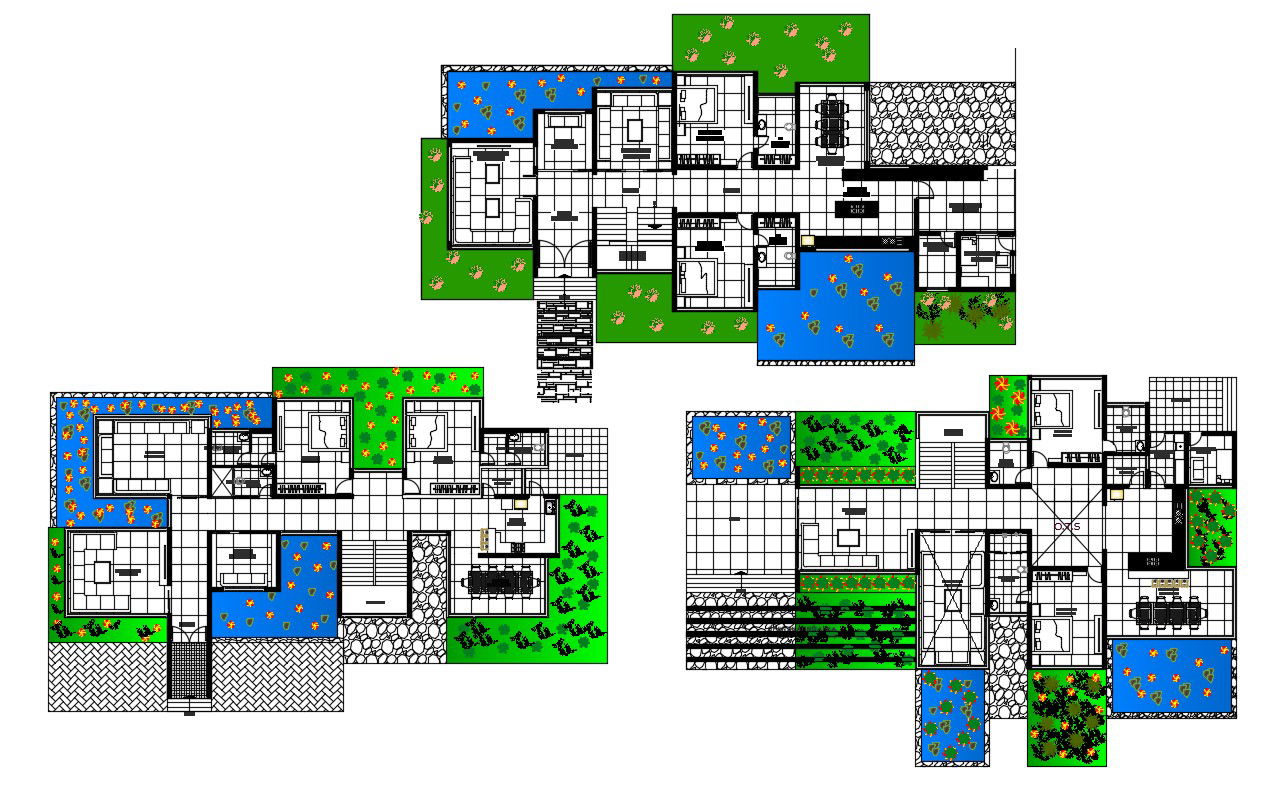Huge Bungalow Layout Floors Plan With Landscape Design Guide To Communicating AutoCAD File
Description
Huge Bungalow Layout Floors Plan With Landscape Design Guide To Communicating AutoCAD File; this is the huge bungalow layout plan with a terrace garden water body, flooring layout plan. some simple furniture, good details of plantation, it's a CAD file format.
Uploaded by:
Rashmi
Solanki
