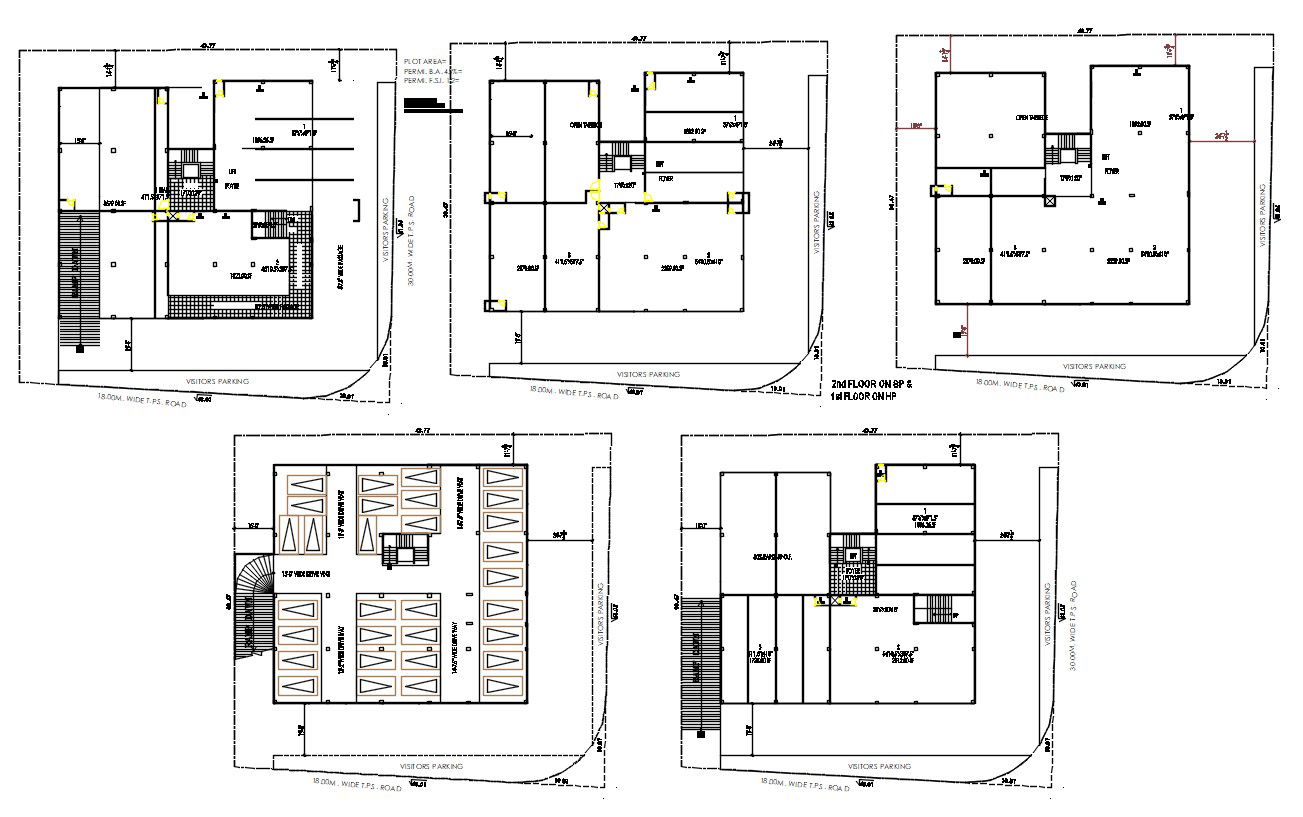2D CAD Drawing Of Office Building Different Floor Plan AutoCAD File
Description
2D CAD Drawing Of Office Building Different Floor Plan AutoCAD File; the architecture corporate office building floor plan with basement parking lot. download AutoCAD file-office floor plan and get more detail about different area size offices, visitors parking, ramp down, and built-up area detail in CAD drawing.
Uploaded by:
