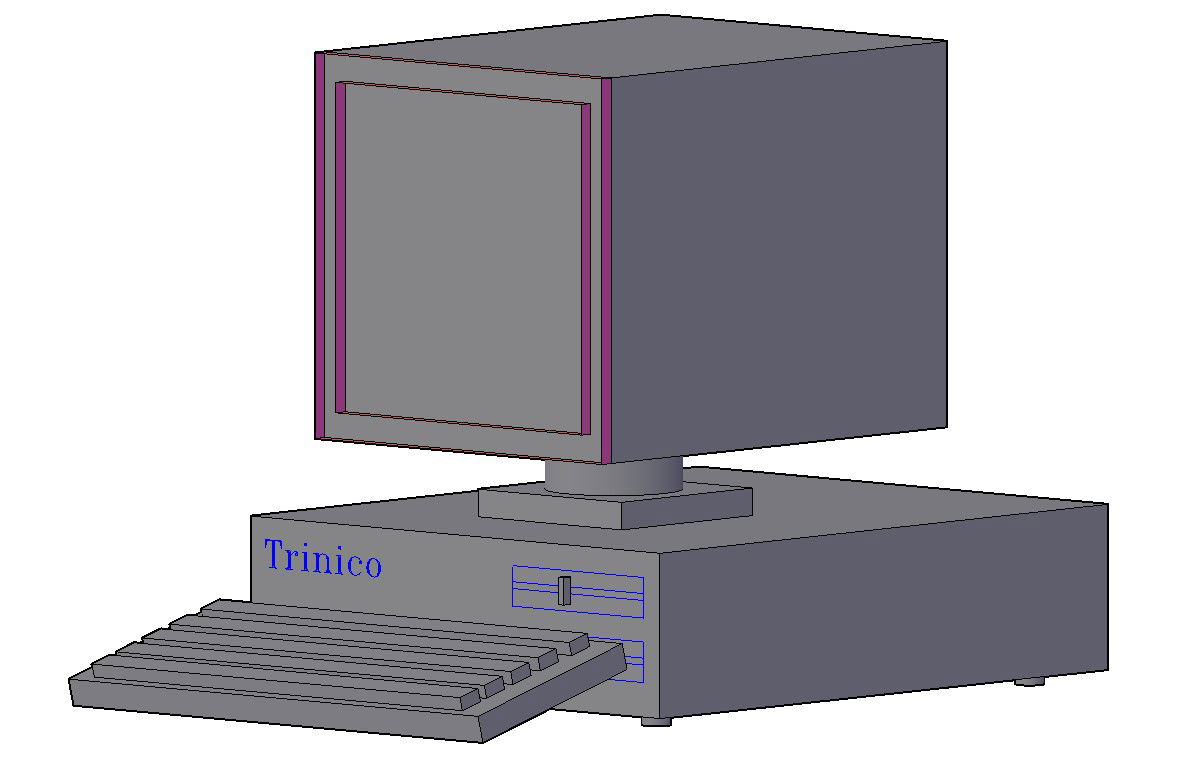3D Model Of Computer Download In Free DWG File
Description
3D Model Of Computer Download In Free DWG File; this is the isometric elevation design of 3d computer model shows monitor and keyboard.
File Type:
DWG
File Size:
14 KB
Category::
Electrical
Sub Category::
Electrical Automation Systems
type:
Free
Uploaded by:

