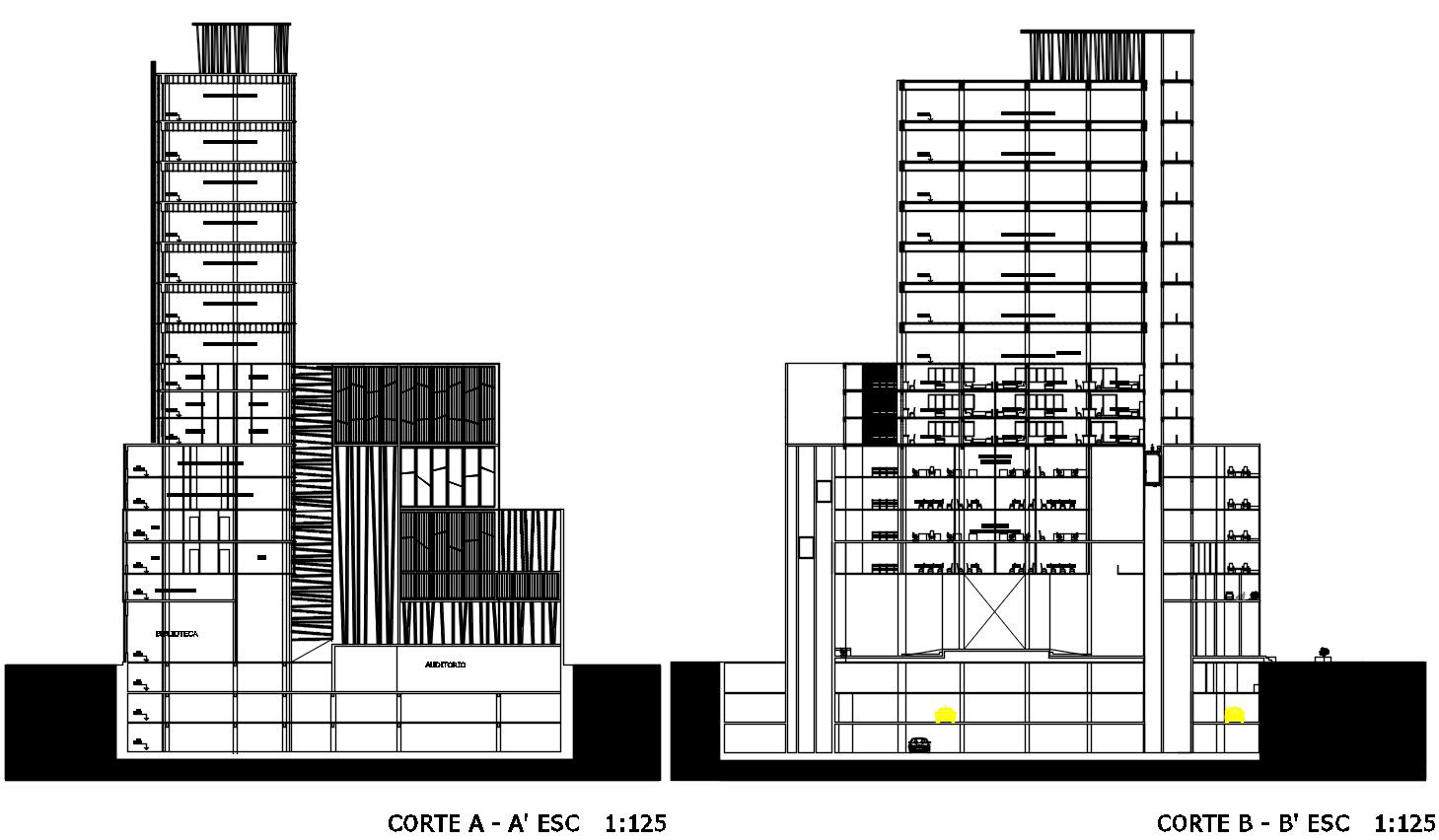Architecture Corporate Building Section Drawing AutoCAD File
Description
Architecture Corporate Building Section Drawing AutoCAD File; the architecture corporate office building section drawing shows hight rise buildings with basement floor level detail. Download DWG file and get a number of views from different angles and dimension details.
Uploaded by:

