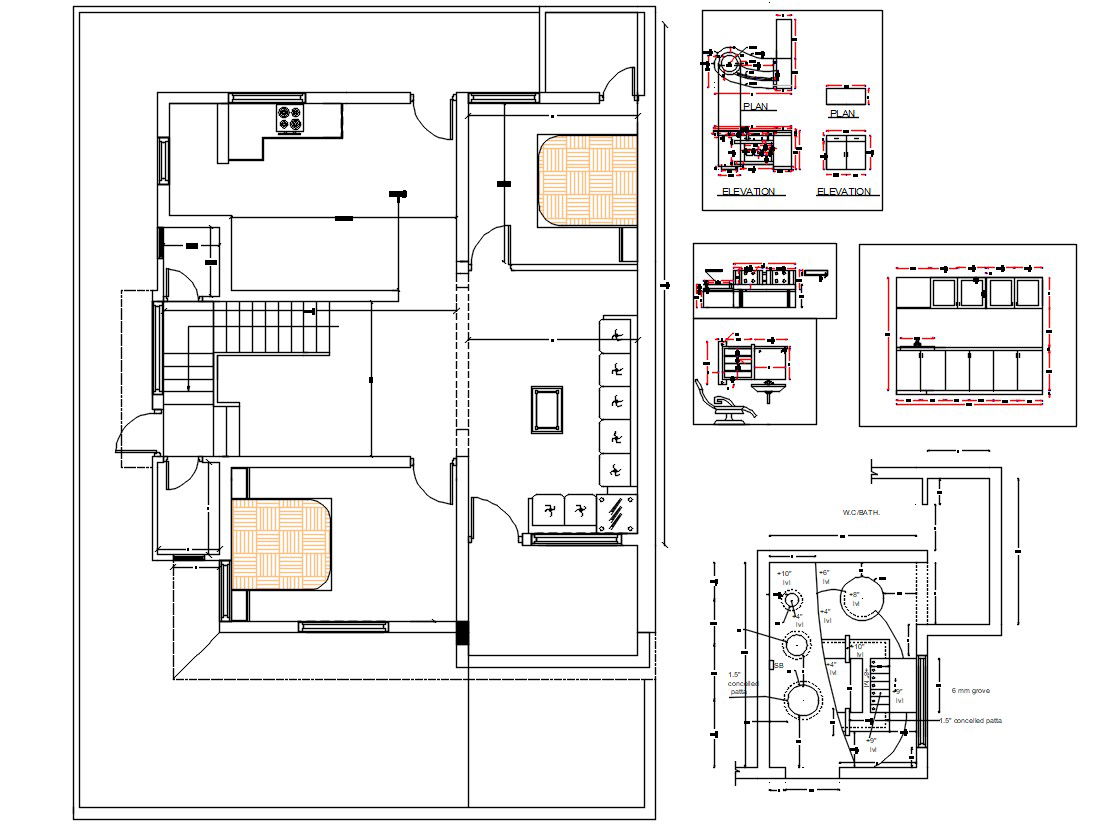2 Bedroom House Floor Plan With Ceiling Design AutoCAD File
Description
2 Bedroom House Floor Plan With Ceiling Design AutoCAD File; the interior design of house furniture layout plan CAD drawing shows 2 bedrooms, drawing room and kitchen with ceiling design and modular kitchen elevation design in AutoCAD format. download DWG file of the house plan and use this drawing for your CAD reference drawing.
Uploaded by:
