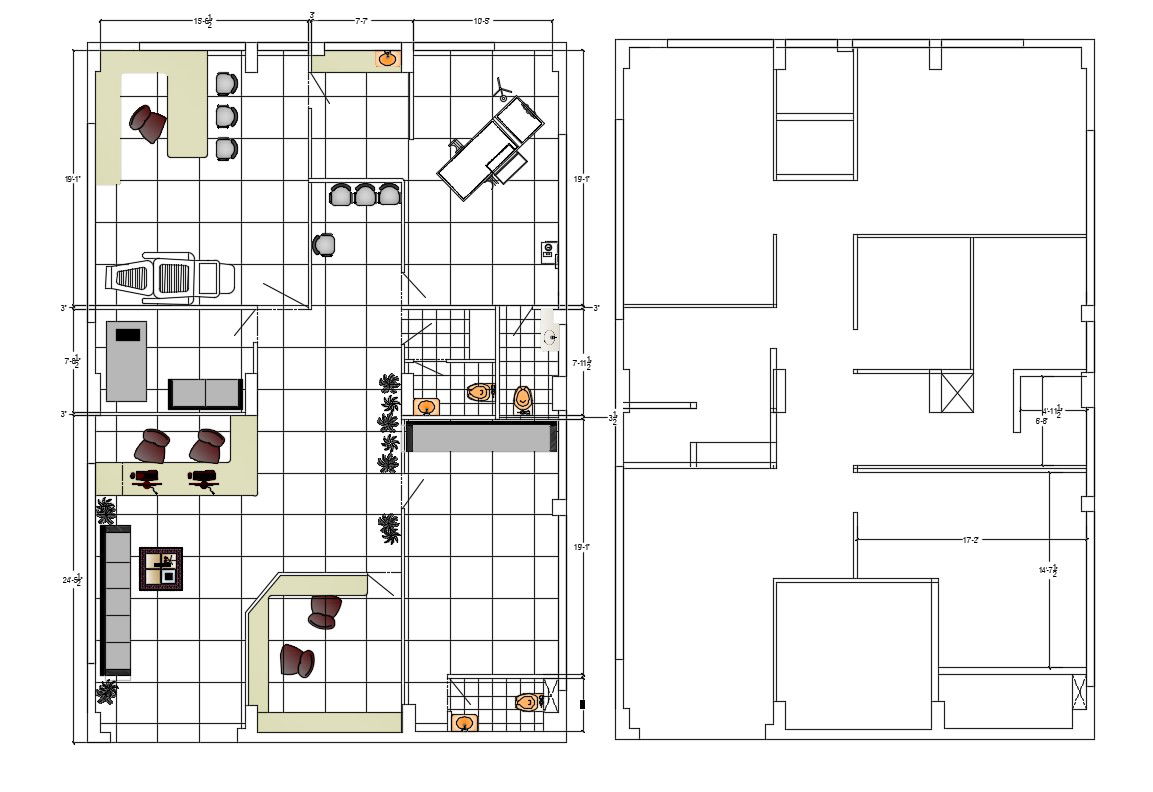Dental Clinic Floor Plan With Furniture Layout AutoCAD Drawing
Description
Dental Clinic Floor Plan With Furniture Layout AutoCAD Drawing; the architecture dental clinic plan CAD drawing shows reception area, waiting room, consulting room, and OPG x-ray room. download the AutoCAD file of the dental clinic project floor plan.
Uploaded by:

