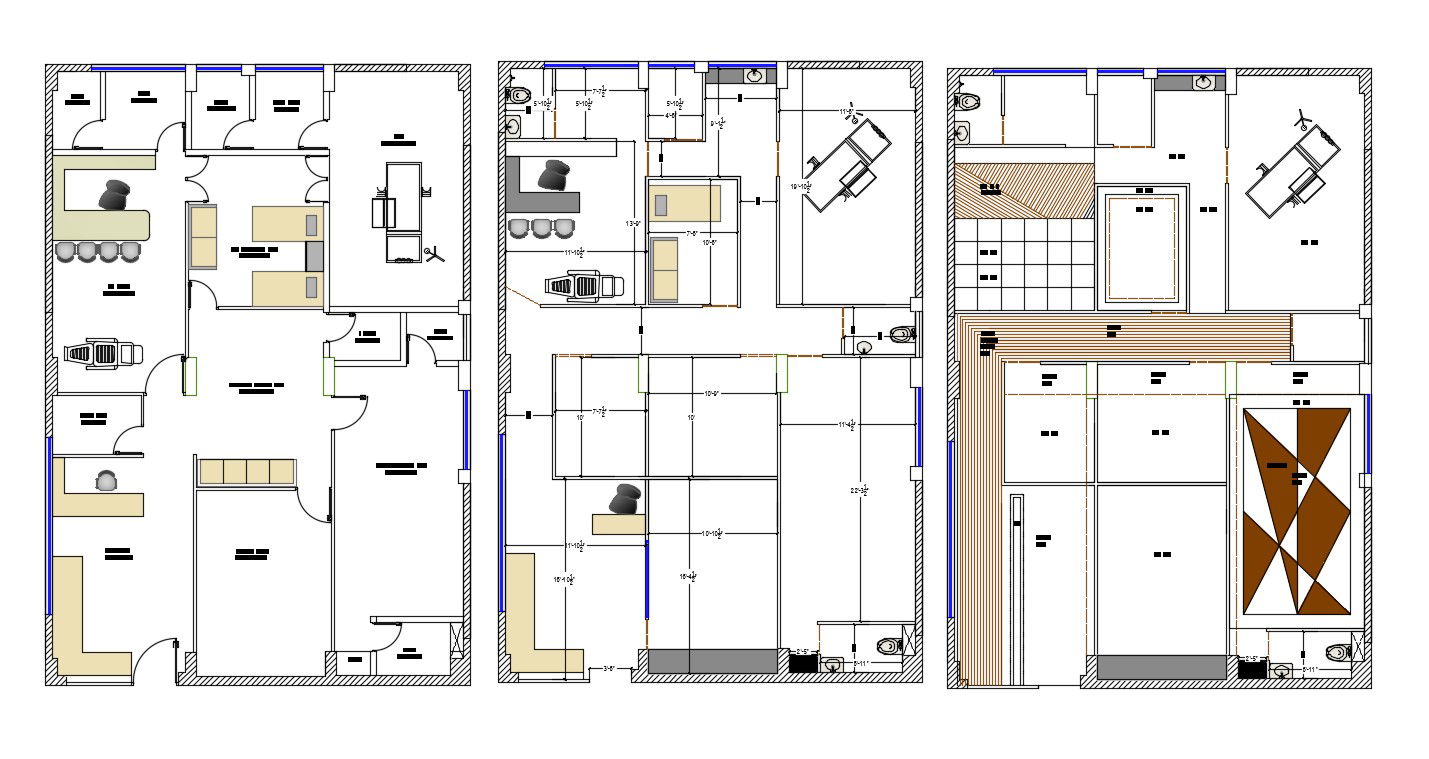Hospital Floor Plan With Different Option In CAD Drawing
Description
Hospital Floor Plan With Different Option In-CAD Drawing; The architecture hospital project floor plan with 2 different options CAD drawing shows reception, medical store, Dr cabins, operation theater, physiotherapist area and toilet with all furniture layout plan. download DWG file of hospital project CAD drawing.
Uploaded by:
