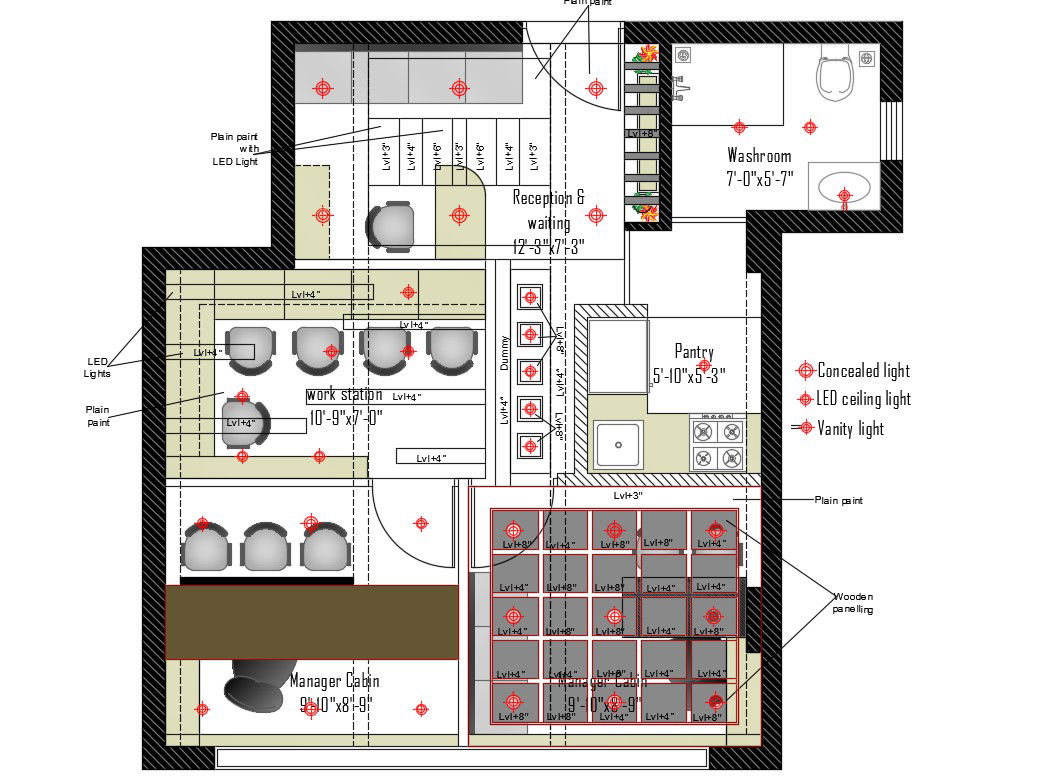Best Small Office Furniture Plan With Ceiling Design And Electrical Cad File Tips
Description
Best Small Office Furniture Plan With Ceiling Design And Electrical Cad File Tips; this is the small office furniture layout plan with ceiling design and electrical point plan also added ceiling levels, in this plan added reception area, workspace, manager cabin, pantry, washroom, and much more other details, its an interior drawing of office.
File Type:
DWG
File Size:
121 KB
Category::
Interior Design
Sub Category::
Modern Office Interior Design
type:
Gold
Uploaded by:
Rashmi
Solanki

