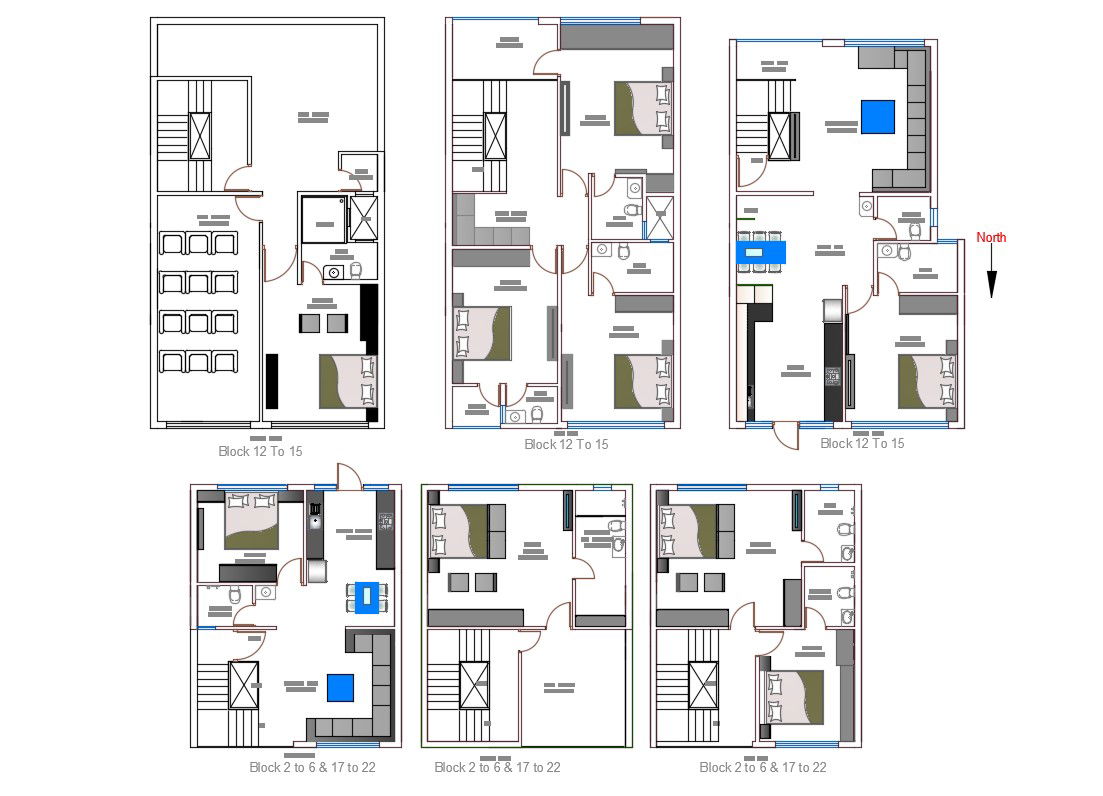4 And 5 BHK House Furniture Layout Plan AutoCAD File
Description
the architecture luxury residential house floor plan with furniture layout CAD drawing shows 4 BHK And 5 BHK with home theater. this the sample house plan which fulfills the customer requirement such as budget, spacious and looks. download AutoCAD file of house floor plan CAD drawing.
Uploaded by:
