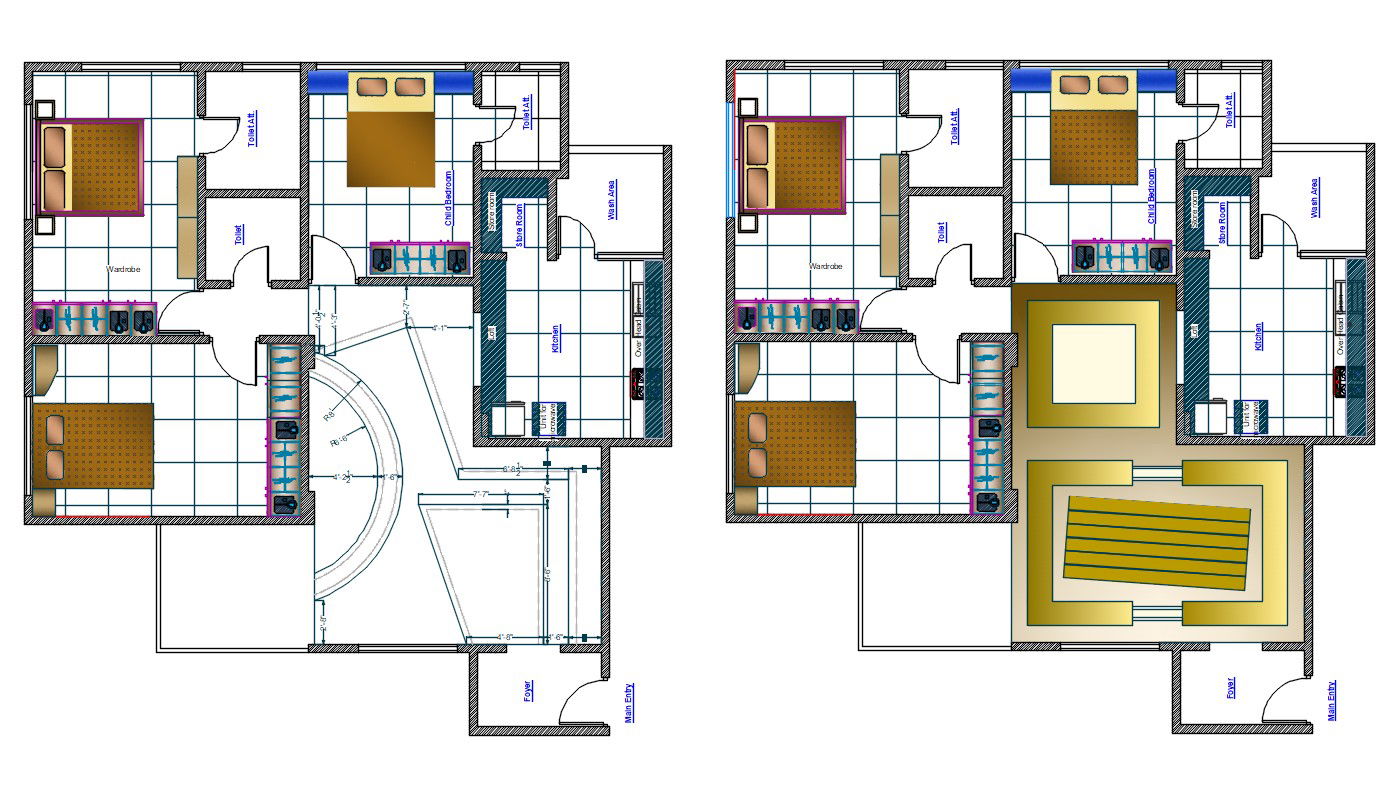3 Bedroom House Plan With Ceiling Design AutoCAD Drawing
Description
the architecture house furniture layout plan CAD drawing shows 2 different options for drawing ceiling design. this is 3 BHK house plan AutoCAD file includes modular kitchen, master bedroom, and drawing room with furniture idea. download house plan DWG file and use it for CAD reference drawing.
Uploaded by:
