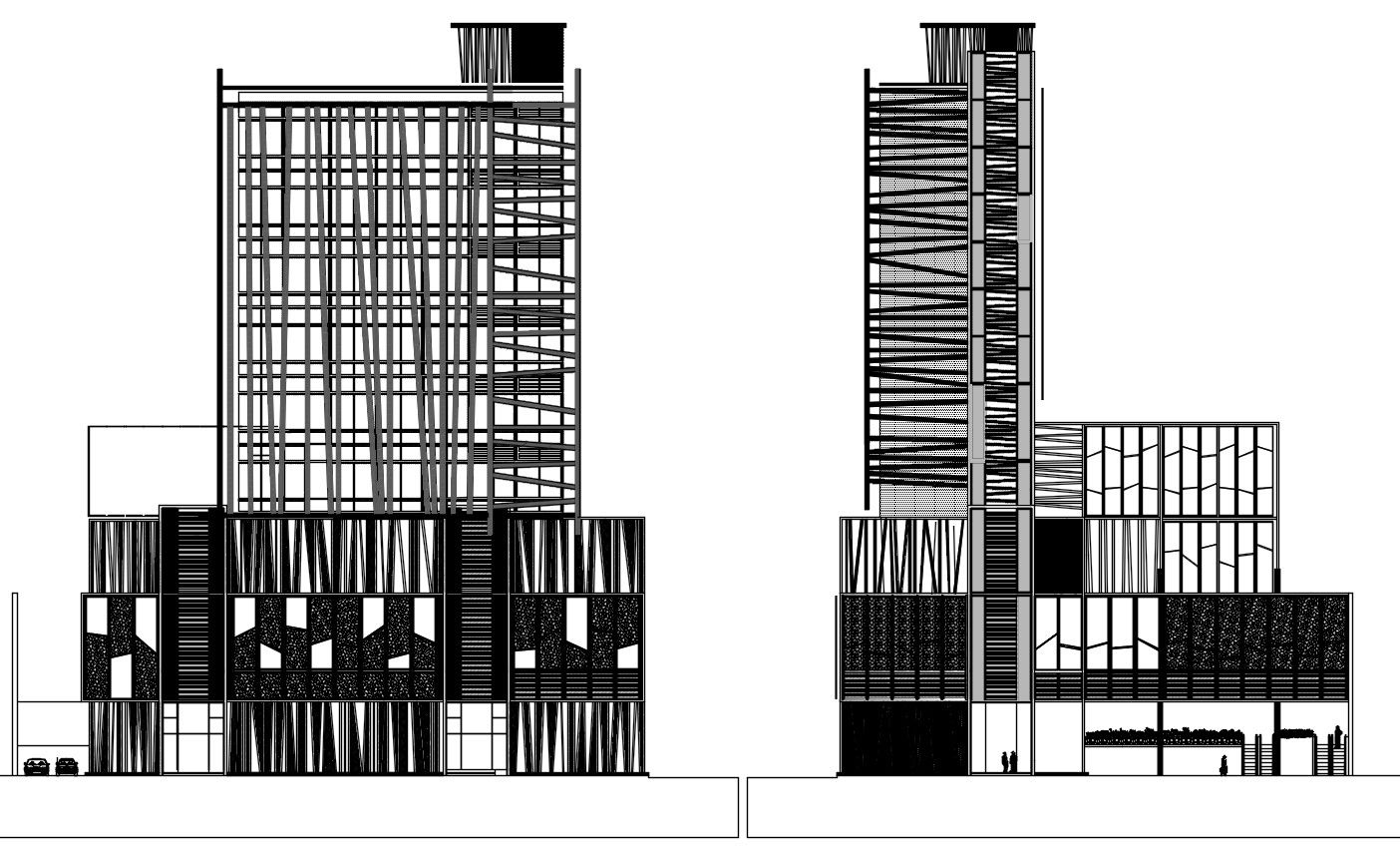Architecture Corporate Office Building Elevation Design AutoCAD File
Description
the architecture building elevation design has been drawn in AutoCAD software, drawing showing corporate building modern front and side elevation. however, each design place a significant role in what the final look will be the different angle, download AutoCAD file of corporate building elevation design.
Uploaded by:

