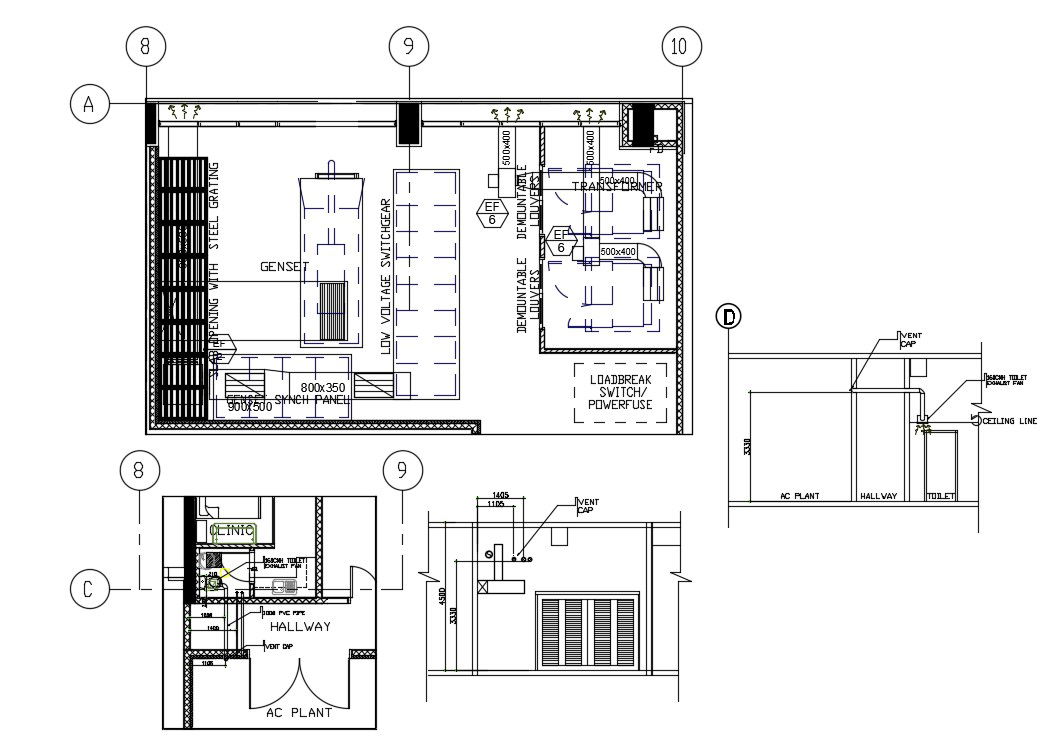Best Working Drawing Plan Of Ac Ducting Plant With Elevation And Section Autocad File
Description
Best Working Drawing Plan Of Ac Ducting Plant With Elevation And Section Autocad File; this is the detailed plan of how to fix AC ducting in building with all kinds of architecture details, its a CAD file format.
File Type:
DWG
File Size:
388 KB
Category::
Mechanical and Machinery
Sub Category::
Factory Machinery
type:
Free
Uploaded by:
Rashmi
Solanki

