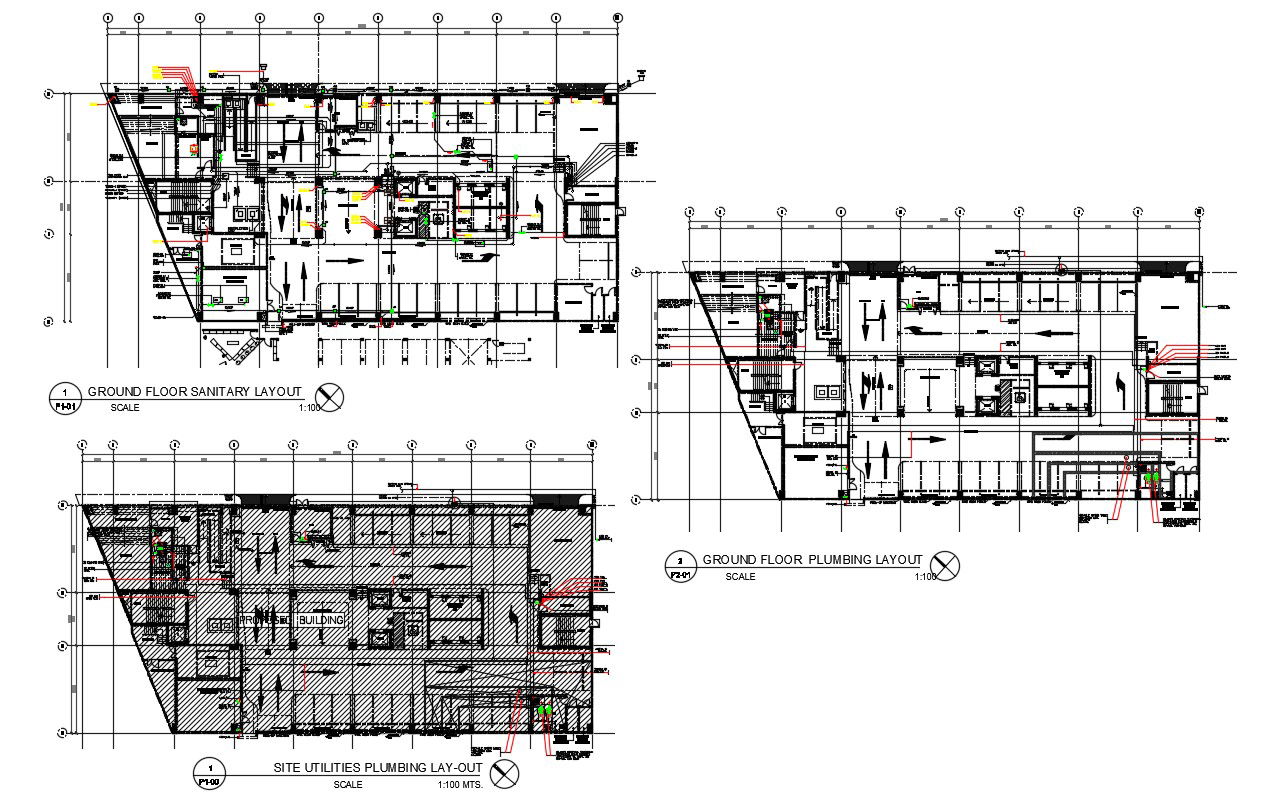Download Best Huge Building Floor Plans With Plumbing Sanitary And Utility Design Plan AutoCAD File
Description
Download Best Huge Building Floor Plans With Plumbing Sanitary And Utility Design Plan AutoCAD File; this is the building floor plan induces plumbing details, sanitary details, utility details and also added working drawing dimension, centerline plan, texting details related to drawing and much more other details, it a CAD file format.
File Type:
DWG
File Size:
672 KB
Category::
Dwg Cad Blocks
Sub Category::
Autocad Plumbing Fixture Blocks
type:
Gold
Uploaded by:
Rashmi
Solanki

