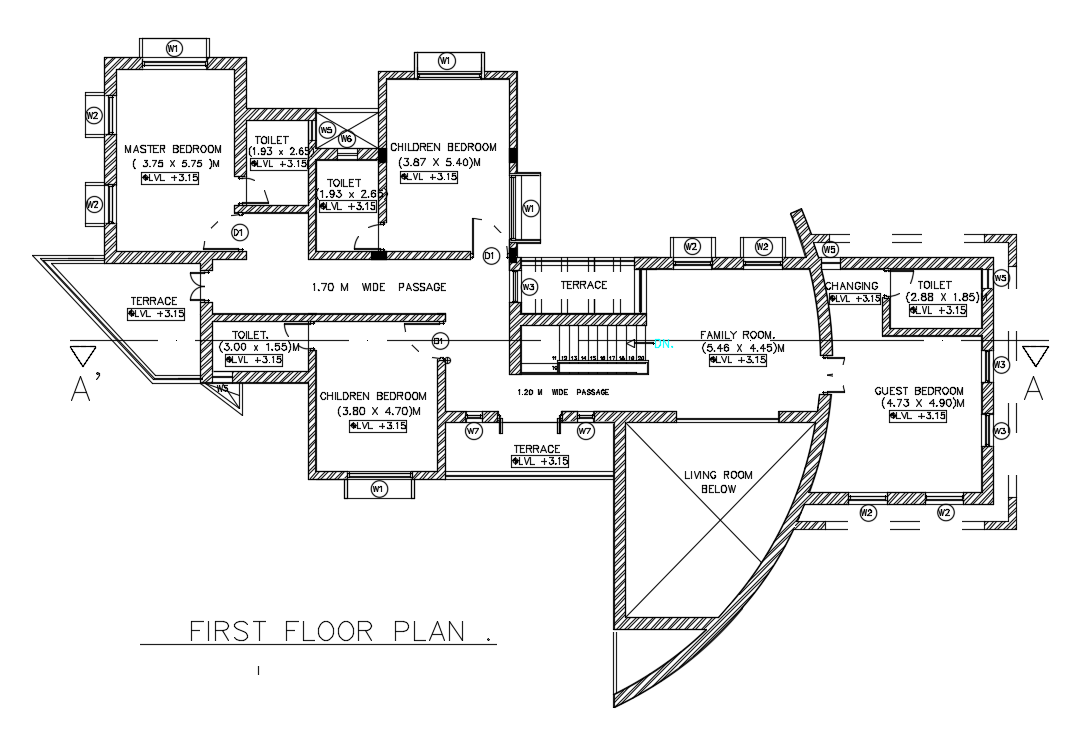Best 2d Cad Drawing First Floor Plan Of Modern Bungalow Autocad File
Description
Best 2d Cad Drawing First Floor Plan Of Modern Bungalow Autocad File; this is the first-floor planning of huge bungalow includes texting details, door window details, in this plan added four-bedrooms, toilets, terrace, double-height on living room, family room, stairs, and much more other details related to bungalow, its a DWG file format.
Uploaded by:
Rashmi
Solanki
