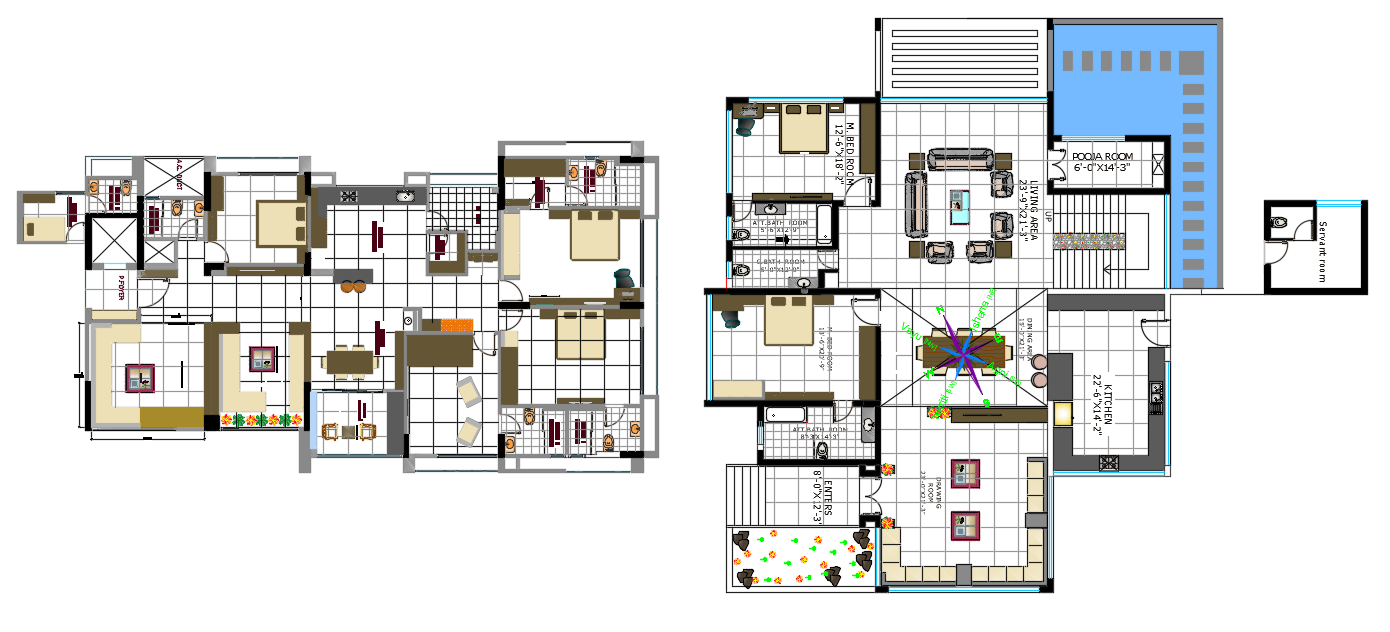Tips To Draw As Per Vastu Fully Furnished Modern Bungalow Floor Plans Autocad File
Description
Tips To Draw As Per Vastu Fully Furnished Modern Bungalow Floor Plans Autocad File; this is the planning of huge bungalow with furniture layout and well presentable drawing, this is the planning of as per Vastu design, some texting details , water body design in front side, this is the CAD file format.
Uploaded by:
Rashmi
Solanki

