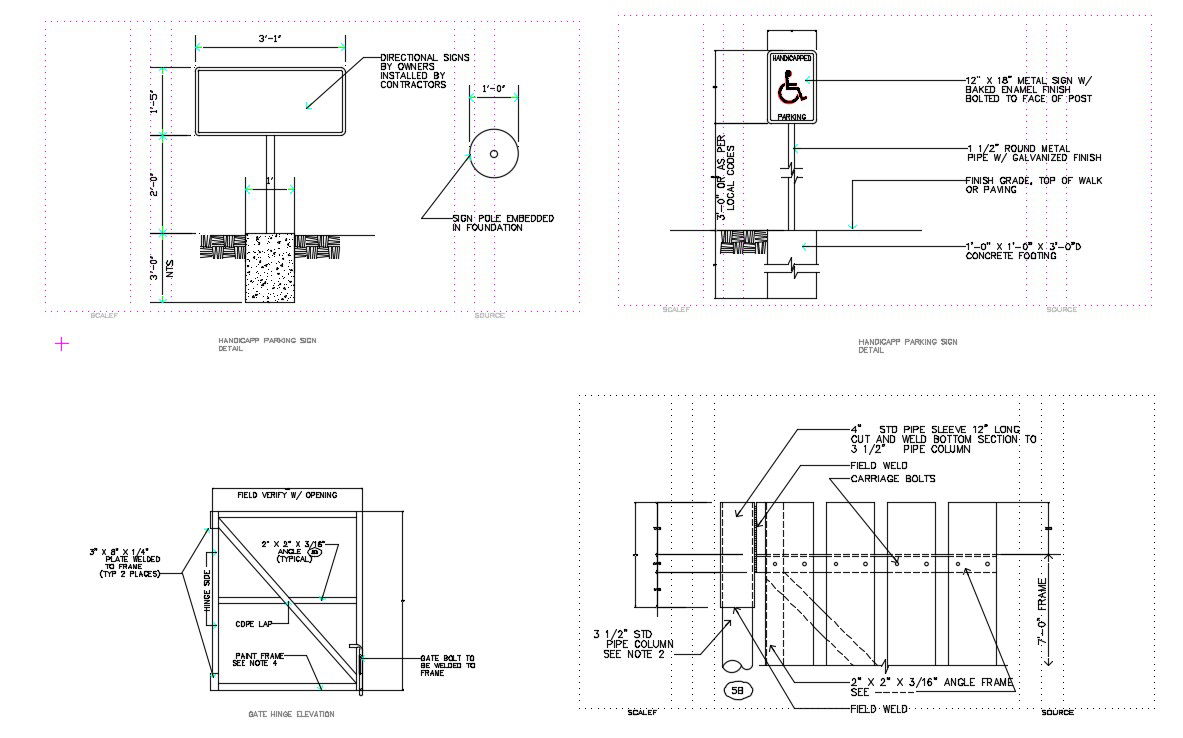Tips For Draw Autocad Design Of Direction Sign With Working Drawing Cad File
Description
Tips For Draw Autocad Design Of Direction Sign With Working Drawing Cad File; this is the drawing of the direction sign with section, some structure details, pipe column details, texting details related to drawing and much more other details, its a DWG file format.
File Type:
DWG
File Size:
67 KB
Category::
Dwg Cad Blocks
Sub Category::
Cad Logo And Symbol Block
type:
Free
Uploaded by:
Rashmi
Solanki

