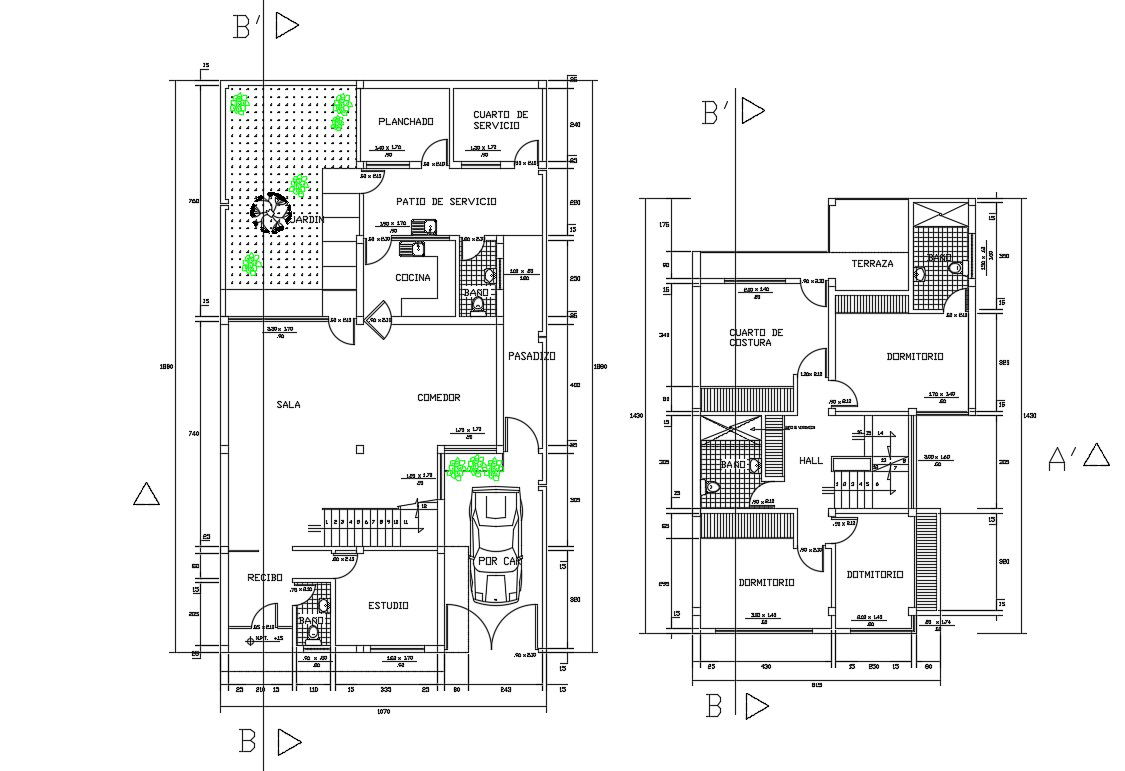Learn How To Make Huge Bungalow Planning With Working Drawing Autocad File By Doing Less
Description
Learn How To Make Huge Bungalow Planning With Working Drawing Autocad File By Doing Less; this is the huge bungalow planning with ground nad first-floor design, working dimension, centerline plan, garden design, parking space, toilet, and kitchen furniture layout, text details and much more other details related to bungalow, its a CAD file format.
Uploaded by:
Rashmi
Solanki

