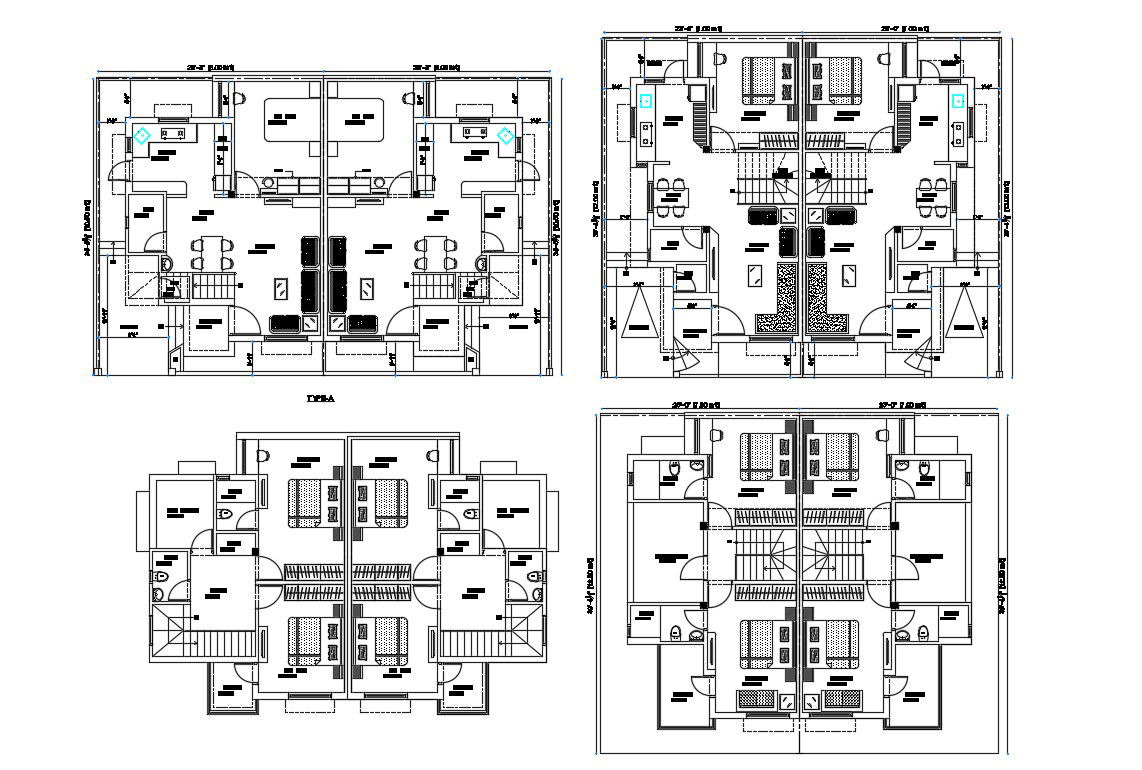2D CAD Drawing Best Twin Bungalow Floor Plans With Furniture Layout Autocad File Tips
Description
2D CAD Drawing Best Twin Bungalow Floor Plans With Furniture Layout Autocad File Tips; this is the twin bungalow planning with furniture layout , some texting details, in this planning main foyer, drawing room, kitchen , dining area, three-bedroom, attached toilet, wash yard and much more other details related to good bungalow planning, its a DWG file format.
Uploaded by:
Rashmi
Solanki
