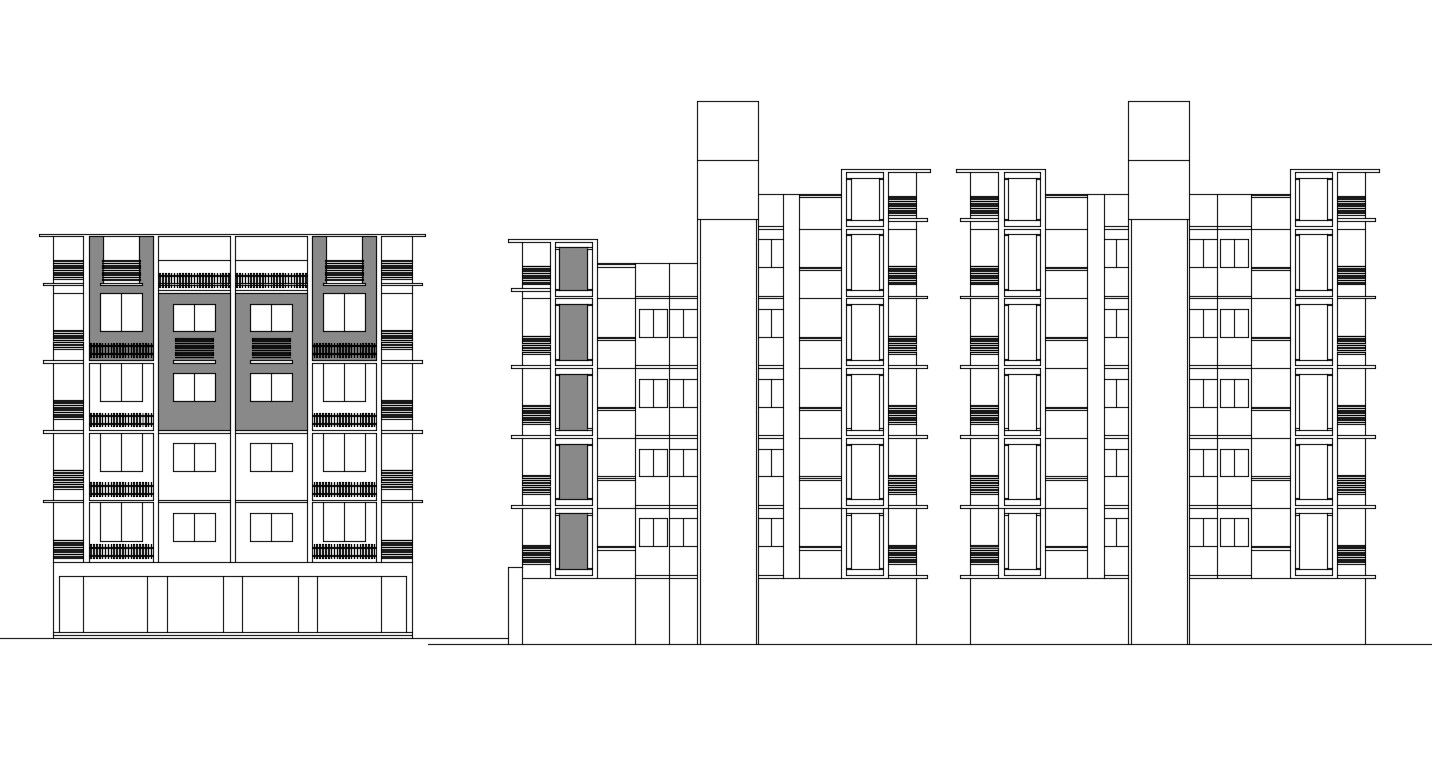Multi-Storey Residence Apartment Elevation Design AutoCAD Drawing Free Download
Description
Front elevation and side elevation design of residence apartment design along with basement parking area details download AutoCAD file for free.

Uploaded by:
akansha
ghatge
