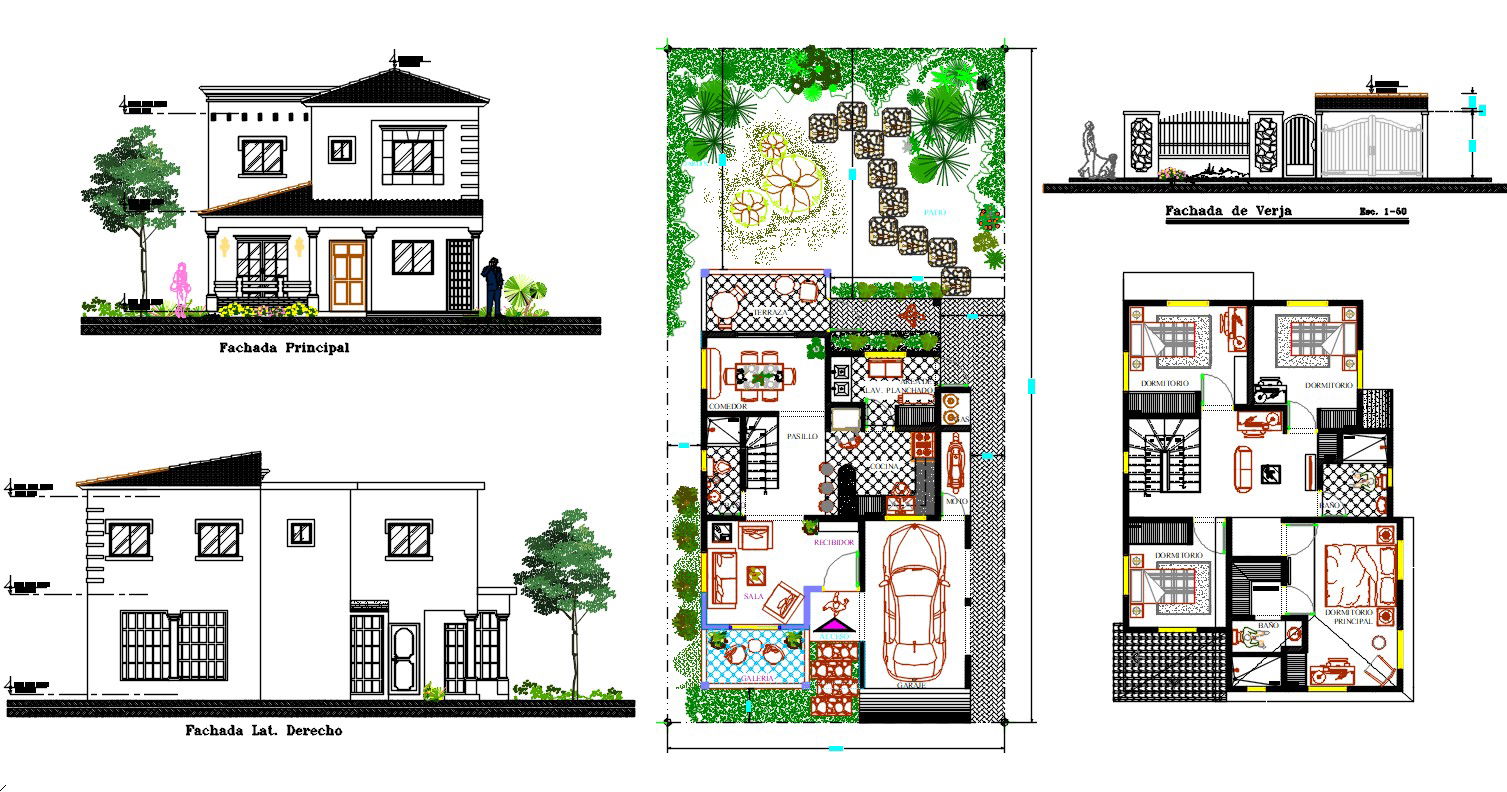4 Bedroom House Furniture Layout Plans With Landscaping Design DWG File
Description
Autocad drawing of a house shows Architectural Floor Layout Plan of 4 BHK house in plot size 25X30 Drawing accommodates Ground and First Floor plan along with garden landscaping design. download DWG file of house elevation design and compound wall with gate design.
Uploaded by:
