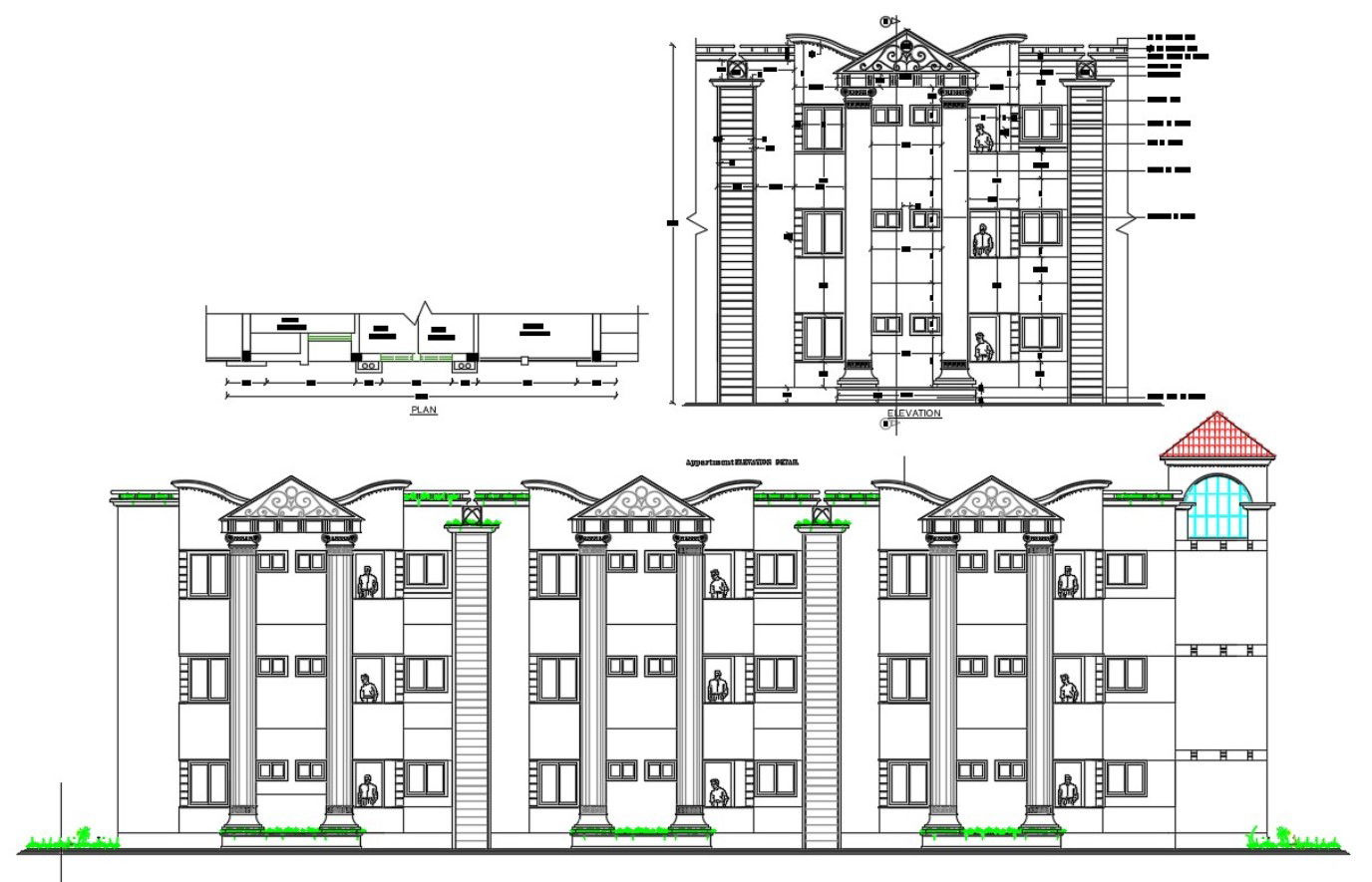Traditional Building Elevation Design With Working Dimension AutoCAD File
Description
Traditional Building Elevation Design With Working Dimension AutoCAD File; this is the ethnic elevation of a two-story building with working dimension details, floor levels texting details, some plantation on the top floor, and some plan and elevation design, its a CAD file format.
Uploaded by:
Rashmi
Solanki

