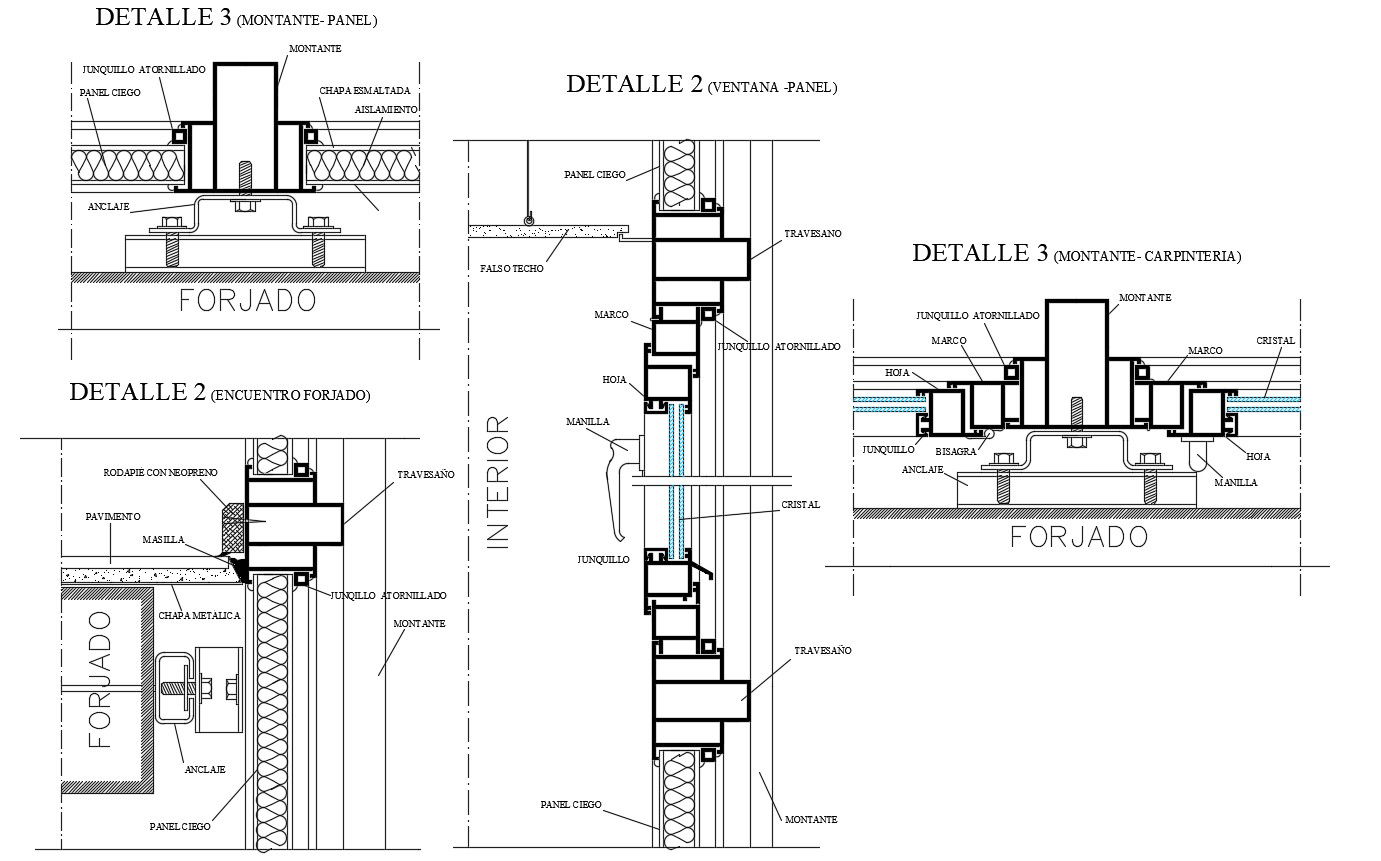Aluminum Door Fixing Section CAD Drawing Free AutoCAD File
Description
Download free DWG file of door handle fixing CAD drawing DWG file shows section detail with description detail in AutoCAD format.
File Type:
DWG
File Size:
62 KB
Category::
Dwg Cad Blocks
Sub Category::
Windows And Doors Dwg Blocks
type:
Free
Uploaded by:
