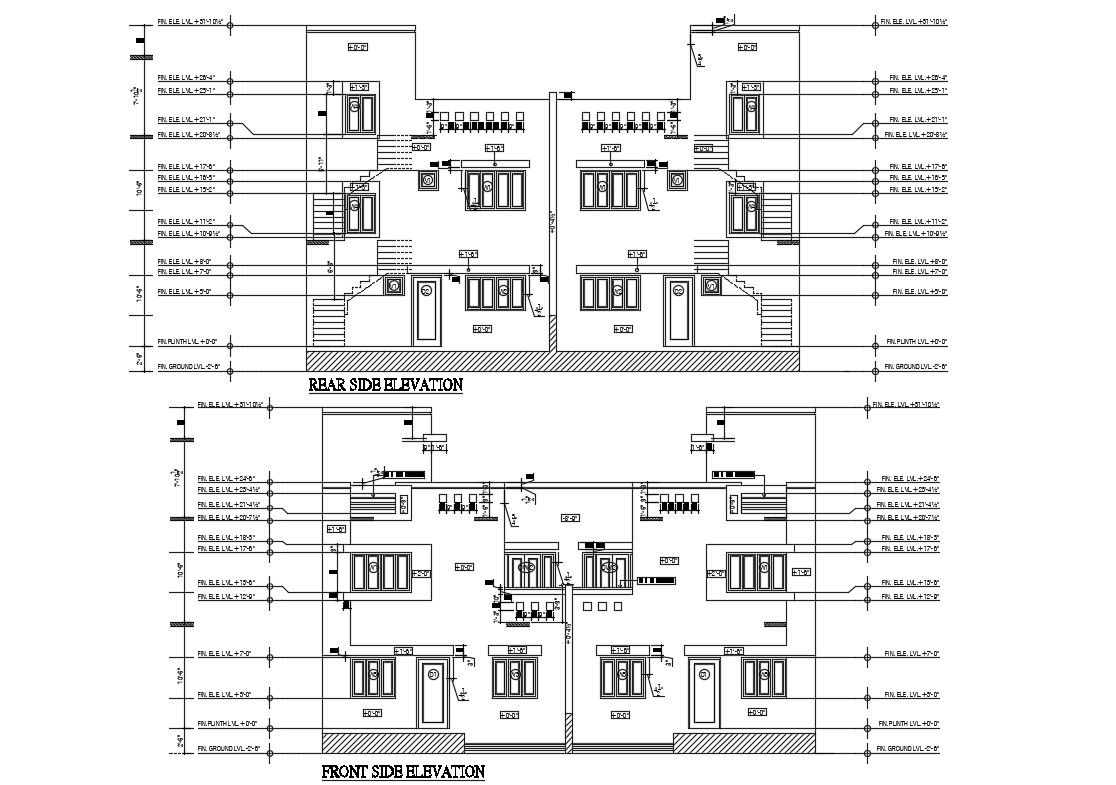Joint House Front And Rear Elevation Design AutoCAD File
Description
the residence joint house front and rear elevation design CAD drawing shows floor level detail, dimension, and section detail. download AutoCAD file of house elevation design and use this idea for your new house project CAD presentation.
Uploaded by:
